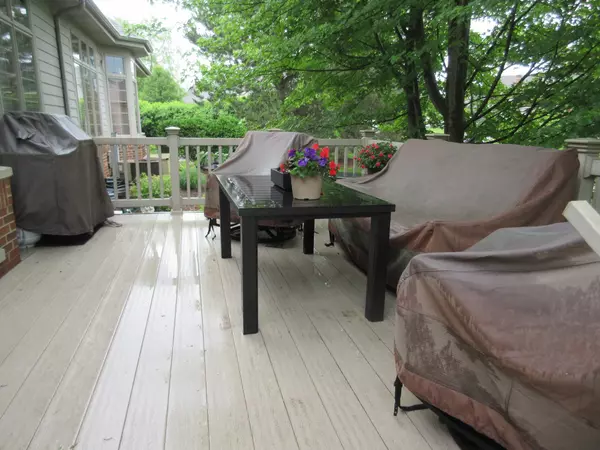$320,000
$339,900
5.9%For more information regarding the value of a property, please contact us for a free consultation.
2 Beds
3 Baths
1,913 SqFt
SOLD DATE : 06/28/2024
Key Details
Sold Price $320,000
Property Type Townhouse
Sub Type Townhouse-Ranch,Ground Level Ranch
Listing Status Sold
Purchase Type For Sale
Square Footage 1,913 sqft
Price per Sqft $167
Subdivision Prairie Pointe
MLS Listing ID 12072572
Sold Date 06/28/24
Bedrooms 2
Full Baths 3
HOA Fees $191/qua
Year Built 2004
Annual Tax Amount $7,252
Tax Year 2023
Lot Dimensions 39.5X80
Property Description
This PRISTINE RANCH townhome is absolutely IMMACULATE & move in ready! It boasts an expansive great room with gas log fireplace, cathedral ceilings, an impressive eat-in kitchen with GRANITE countertops, STAINLESS appliances (w/ double oven), garbage disposal, breakfast bar, pantry closet & FRENCH DOORS leading to the 14'x18' MAINTENANCE FREE DECK. FRENCH DOORS welcome you to the family room/den, where you are certain to enjoy the natural light. This home offers two generously sized bedrooms with ample closet space (Master includes one walk-in closet & one double closet) & Master bath was exquisitely remodeled (2016) to include QUARTZ countertops with double sinks and spectacular tile work & also has closet storage. Main bath has QUARTZ countertops, ceramic tile, closet & built-in medicine cabinet. Laundry room off of the 2-car garage. The FULL basement is partially finished & has 9' ceilings, a Recreation room (bar remains with the home), office, walk-in closet, work room (with sink), storage area & another Bathroom with tiled shower & Quartz countertops. Refinished HARDWOOD floors, new carpet & 50-gallon hot water heater ~ 2023. New roof ~ 2022. High efficiency Lenox furnace & AC ~ 2018. The numerous upgrades/updates are sure to impress! Make your showing appointment today & make a prospective homeowners dreams come true!
Location
State IL
County Will
Rooms
Basement Full
Interior
Interior Features Vaulted/Cathedral Ceilings, Bar-Wet, Hardwood Floors, First Floor Bedroom, First Floor Laundry, First Floor Full Bath, Storage, Walk-In Closet(s), Ceiling - 9 Foot, Some Carpeting, Granite Counters, Pantry
Heating Natural Gas, Forced Air
Cooling Central Air
Fireplaces Number 1
Fireplaces Type Gas Log
Fireplace Y
Laundry Gas Dryer Hookup, Sink
Exterior
Exterior Feature Deck, Storms/Screens
Garage Attached
Garage Spaces 2.0
Waterfront false
View Y/N true
Roof Type Asphalt
Building
Lot Description Mature Trees, Sidewalks, Streetlights
Foundation Concrete Perimeter
Sewer Public Sewer
Water Public
New Construction false
Schools
School District 200U, 200U, 200U
Others
Pets Allowed Cats OK, Dogs OK
HOA Fee Include Exterior Maintenance,Lawn Care,Snow Removal
Ownership Fee Simple w/ HO Assn.
Special Listing Condition None
Read Less Info
Want to know what your home might be worth? Contact us for a FREE valuation!

Our team is ready to help you sell your home for the highest possible price ASAP
© 2024 Listings courtesy of MRED as distributed by MLS GRID. All Rights Reserved.
Bought with Heidi Singler • Village Realty, Inc.

"My job is to find and attract mastery-based agents to the office, protect the culture, and make sure everyone is happy! "






