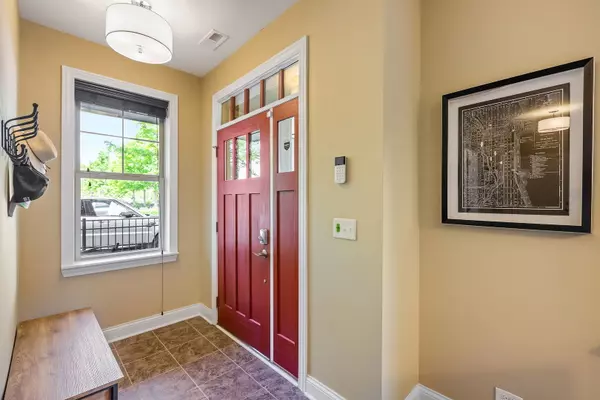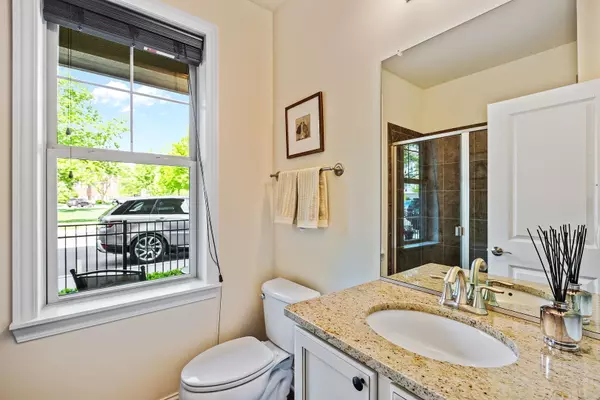$675,000
$675,000
For more information regarding the value of a property, please contact us for a free consultation.
3 Beds
3.5 Baths
2,643 SqFt
SOLD DATE : 06/28/2024
Key Details
Sold Price $675,000
Property Type Townhouse
Sub Type T3-Townhouse 3+ Stories
Listing Status Sold
Purchase Type For Sale
Square Footage 2,643 sqft
Price per Sqft $255
Subdivision Gateway Estates
MLS Listing ID 12058674
Sold Date 06/28/24
Bedrooms 3
Full Baths 3
Half Baths 1
HOA Fees $454/mo
Year Built 2012
Annual Tax Amount $15,882
Tax Year 2022
Lot Dimensions COMMON
Property Description
Trend setter, in a league of its own with a goal set that was hit spot on center. Gateway Estates is an elite design for those who desire luxury finishes in a maintenance-free community with unmatched conveniences. Sited proudly in downtown Park Ridge is an end unit Ballard model finished with an all-brick and stone exterior with a gated courtyard entry. The courtyard has a calming presence upon entering, with beautiful landscaping and a patio area for entertaining. The patio area allures guests to a charming entry filled with sunlight from all ends while unfolding to an amazing media and or recreation area. The main floor is finished with a gorgeous new pattern carpet, electric fireplace, oversize windows that overshadow the courtyard, a full bathroom with a single vanity/shower and access to an oversize 2.5 car garage. The 2nd level aligns well with the main, showcasing a sprawling family room with expansive windows across the back, an elegant fireplace and stunning hardwood floors that seamlessly adjoin the dining area. The dining area and family room were brilliantly designed with an open concept to the kitchen, offering white offset cabinets, granite counters, phenomenal back splash tile selection, stainless steel appliances, a breakfast bar overlooking the eating area or lounge room, access to a balcony that is ideal placement for the BBQ and a walk-in pantry with custom organizers. The 2nd level also offers a charming powder room located off the sliders to the balcony. The 3rd floor is equally impressive with 3 generous bedrooms, 2 full bathrooms and a separate laundry room. 1 of 3 bedrooms is a primary suite with phenomenal windows casting an abundance of natural light into the room, tray ceilings, walk-in closet and private access to a luxury primary bath. The bath is equipped with a double vanity and built-in prep area, Jacuzzi tub and shower. The remaining 2 bedrooms share a full hallway bathroom with a shower and tub combination and a single vanity. Near Metra station, shopping, entertainment, restaurants and schools.
Location
State IL
County Cook
Rooms
Basement Full
Interior
Interior Features Vaulted/Cathedral Ceilings, Hardwood Floors, First Floor Full Bath, Laundry Hook-Up in Unit, Storage, Walk-In Closet(s), Open Floorplan, Granite Counters
Heating Natural Gas, Forced Air
Cooling Central Air
Fireplaces Number 2
Fireplaces Type Attached Fireplace Doors/Screen, Electric, Gas Log, Gas Starter, More than one
Fireplace Y
Appliance Double Oven, Range, Microwave, Dishwasher, Refrigerator, Bar Fridge, Disposal, Stainless Steel Appliance(s), Built-In Oven, Gas Cooktop, Wall Oven
Laundry In Unit, Sink
Exterior
Exterior Feature Balcony, Patio, Storms/Screens, End Unit
Garage Attached
Garage Spaces 2.5
Waterfront false
View Y/N true
Roof Type Asphalt
Building
Lot Description Corner Lot, Fenced Yard, Landscaped, Sidewalks
Foundation Concrete Perimeter
Sewer Public Sewer
Water Lake Michigan
New Construction false
Schools
Elementary Schools Eugene Field Elementary School
Middle Schools Emerson Middle School
High Schools Maine South High School
School District 64, 64, 207
Others
Pets Allowed Cats OK, Dogs OK
HOA Fee Include Insurance,Exterior Maintenance,Lawn Care,Snow Removal
Ownership Condo
Special Listing Condition None
Read Less Info
Want to know what your home might be worth? Contact us for a FREE valuation!

Our team is ready to help you sell your home for the highest possible price ASAP
© 2024 Listings courtesy of MRED as distributed by MLS GRID. All Rights Reserved.
Bought with Michael Lohens • RE/MAX Properties Northwest

"My job is to find and attract mastery-based agents to the office, protect the culture, and make sure everyone is happy! "






