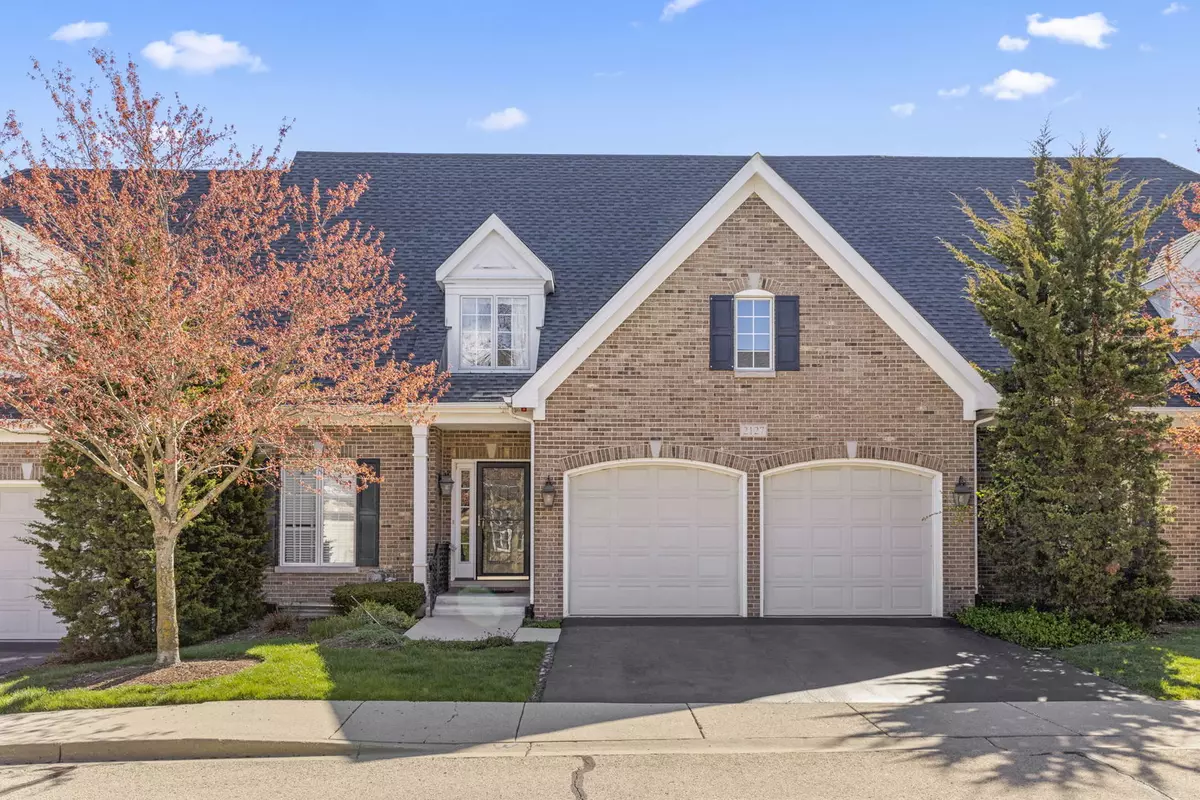$650,000
$650,000
For more information regarding the value of a property, please contact us for a free consultation.
3 Beds
2.5 Baths
2,924 SqFt
SOLD DATE : 06/26/2024
Key Details
Sold Price $650,000
Property Type Townhouse
Sub Type Townhouse-2 Story
Listing Status Sold
Purchase Type For Sale
Square Footage 2,924 sqft
Price per Sqft $222
Subdivision Tartan Court
MLS Listing ID 12012730
Sold Date 06/26/24
Bedrooms 3
Full Baths 2
Half Baths 1
HOA Fees $533/qua
Year Built 2005
Annual Tax Amount $11,160
Tax Year 2023
Lot Dimensions 42 X 96
Property Description
Discover the exceptional quality and spaciousness of this Tartan Court townhome the moment you step through the front door. Designed to feel like a single-family home without the exterior maintenance that a single family home requires, this residence offers a lifestyle of ease and elegance. The main floor features a private en-suite bedroom, a cozy study, a formal dining room, first floor laundry/mud room and a well-appointed kitchen with a charming breakfast area. The grand living room, highlighted by a stunning brick fireplace and vaulted ceiling, provides a warm and inviting space for gatherings. Just off the kitchen, a brick patio awaits, perfect for enjoying the warmer months in your own private outdoor oasis. Upstairs, a generous loft area offers a versatile space for games, puzzles, place to watch movies and games or a cozy reading nook. Two additional bedrooms share a convenient "Jack and Jill" bathroom configuration, providing comfort and privacy for family or guests. The full, unfinished basement presents endless possibilities, from abundant storage to the potential for creating additional living spaces tailored to your needs. The basement is already stubbed out for a bathroom and includes egress windows. Homes in the sought-after Tartan Court community rarely come on the market and go quick when they do. Don't miss this opportunity to make it yours! Schedule your private showing today and experience the charm and elegance of this remarkable townhome.
Location
State IL
County Dupage
Rooms
Basement Full
Interior
Interior Features Vaulted/Cathedral Ceilings, Skylight(s), Hardwood Floors, First Floor Bedroom, First Floor Laundry, First Floor Full Bath, Laundry Hook-Up in Unit, Storage, Walk-In Closet(s)
Heating Natural Gas, Forced Air
Cooling Central Air
Fireplaces Number 1
Fireplaces Type Gas Log, Gas Starter
Fireplace Y
Appliance Microwave, Dishwasher, Refrigerator, Washer, Dryer, Disposal, Stainless Steel Appliance(s), Built-In Oven, Range Hood, Gas Cooktop
Laundry Gas Dryer Hookup, In Unit, Sink
Exterior
Exterior Feature Brick Paver Patio, Storms/Screens
Garage Attached
Garage Spaces 2.0
Waterfront false
View Y/N true
Roof Type Asphalt
Building
Lot Description Cul-De-Sac, Landscaped, Mature Trees, Sidewalks
Foundation Concrete Perimeter
Sewer Public Sewer
Water Lake Michigan
New Construction false
Schools
Elementary Schools Washington Elementary School
Middle Schools Franklin Middle School
High Schools Wheaton North High School
School District 200, 200, 200
Others
Pets Allowed Cats OK, Dogs OK, Number Limit
HOA Fee Include Insurance,Exterior Maintenance,Lawn Care,Snow Removal,Other
Ownership Fee Simple w/ HO Assn.
Special Listing Condition None
Read Less Info
Want to know what your home might be worth? Contact us for a FREE valuation!

Our team is ready to help you sell your home for the highest possible price ASAP
© 2024 Listings courtesy of MRED as distributed by MLS GRID. All Rights Reserved.
Bought with Beth Gorz • Keller Williams Premiere Properties

"My job is to find and attract mastery-based agents to the office, protect the culture, and make sure everyone is happy! "






