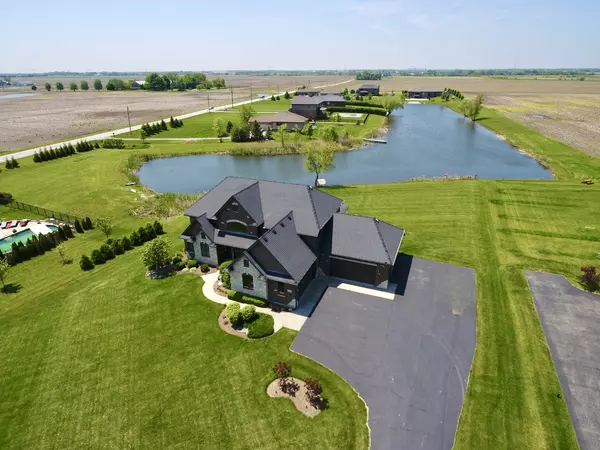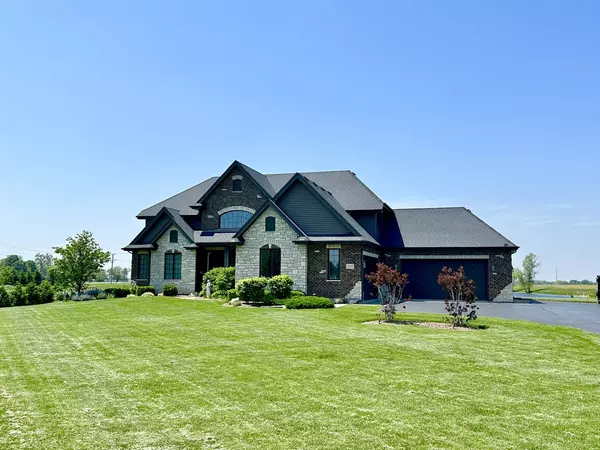$651,500
$574,808
13.3%For more information regarding the value of a property, please contact us for a free consultation.
4 Beds
2.5 Baths
3,046 SqFt
SOLD DATE : 06/20/2024
Key Details
Sold Price $651,500
Property Type Single Family Home
Sub Type Detached Single
Listing Status Sold
Purchase Type For Sale
Square Footage 3,046 sqft
Price per Sqft $213
MLS Listing ID 12054886
Sold Date 06/20/24
Bedrooms 4
Full Baths 2
Half Baths 1
Year Built 2015
Annual Tax Amount $11,992
Tax Year 2022
Lot Size 1.620 Acres
Lot Dimensions 200 X 330 X 161 X 457 X 209
Property Description
***MULTIPLE OFFERS RECEIVED! Highest and Best due by Tuesday, 5/28/24 at noon*** Shining bright in the wonderful Moonlight Estates subdivision, this stunning home boasts a picturesque setting on a sprawling 1.62-acre lot, offering serene views overlooking a tranquil stocked pond complete with a private dock and water rights. Built in 2015, this residence exudes timeless elegance with its oversized white trim and charming rounded corners. Step inside to discover an inviting space where modern luxury meets comfort. The heart of the home lies in the updated kitchen, featuring custom cabinets, granite countertops, stainless steel appliances, a spacious island, tile backsplash, cooktop, range hood, and a convenient walk-in pantry. Unwind by the gas fireplace in the family room, flanked by built-in shelves on both sides, or retreat to the main level office adorned with crown molding and double doors for added privacy. The master bedroom offers a peaceful sanctuary with a generous walk-in closet, while the master bath pampers with double sinks and a luxurious tiled shower enclosed by a glass door and equipped with dual shower heads. Convenience is key with a second-level laundry room, while the full unfinished basement awaits your personal touch, complete with rough-in plumbing, 9-foot ceilings, and a reverse osmosis system. Entertain guests outdoors on the covered stamped concrete patio, featuring a cedar-lined ceiling, six built-in speakers, wired for TV, an outdoor fridge, attached gas grill, and a cozy gas firepit, creating the perfect ambiance for gatherings year-round. Car enthusiasts will appreciate the four-car attached garage, complete with a sink and stubbed for a gas heater. Updates abound with most new carpet installed in 2024, ensuring a move-in ready experience for the discerning buyer. Experience the epitome of luxury living in this remarkable residence, offering a harmonious blend of sophistication and comfort amidst an idyllic natural backdrop. Home to be sold as is.
Location
State IL
County Will
Community Lake, Water Rights, Curbs, Street Paved
Rooms
Basement Full
Interior
Interior Features Hardwood Floors, Second Floor Laundry, Built-in Features, Walk-In Closet(s), Bookcases, Open Floorplan, Granite Counters, Pantry
Heating Natural Gas, Forced Air
Cooling Central Air
Fireplace N
Appliance Range, Microwave, Dishwasher, Refrigerator, Washer, Dryer, Stainless Steel Appliance(s), Cooktop, Range Hood
Exterior
Exterior Feature Stamped Concrete Patio, Storms/Screens, Outdoor Grill, Fire Pit
Garage Attached
Garage Spaces 4.0
Waterfront true
View Y/N true
Roof Type Asphalt
Building
Lot Description Landscaped, Pond(s), Water Rights, Water View, Dock
Story 2 Stories
Foundation Concrete Perimeter
Sewer Septic-Private
Water Private Well
New Construction false
Schools
Elementary Schools Spencer Point Elementary School
Middle Schools Alex M Martino Junior High Schoo
High Schools Lincoln-Way Central High School
School District 122, 122, 210
Others
HOA Fee Include None
Ownership Fee Simple
Special Listing Condition None
Read Less Info
Want to know what your home might be worth? Contact us for a FREE valuation!

Our team is ready to help you sell your home for the highest possible price ASAP
© 2024 Listings courtesy of MRED as distributed by MLS GRID. All Rights Reserved.
Bought with Mike Kelly • Crosstown Realtors Inc

"My job is to find and attract mastery-based agents to the office, protect the culture, and make sure everyone is happy! "






