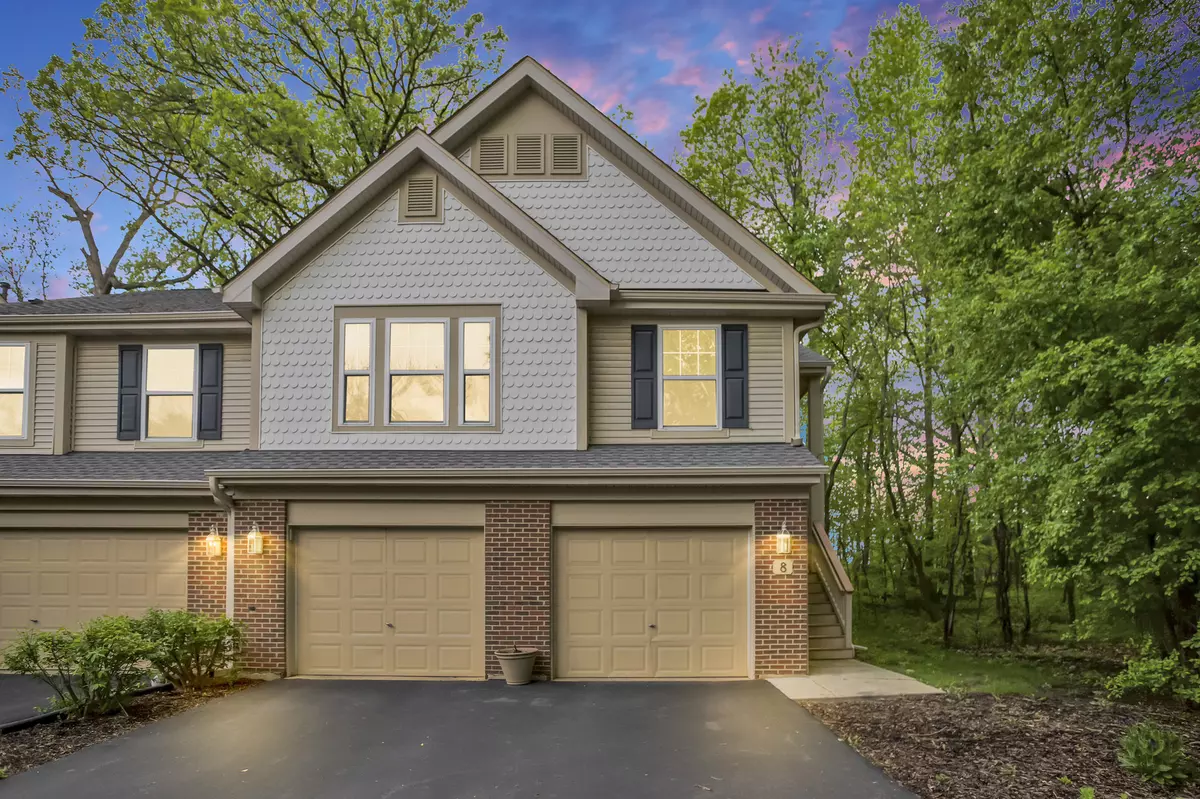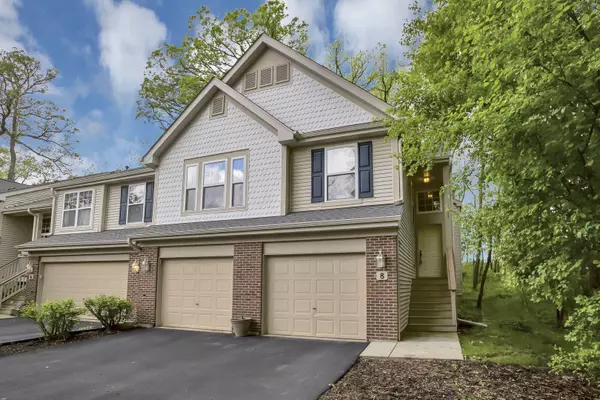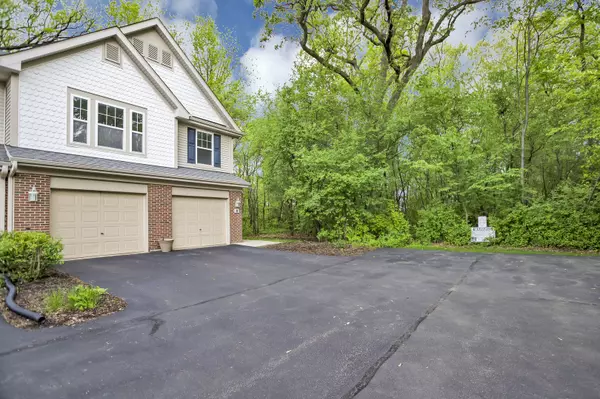$315,000
$320,000
1.6%For more information regarding the value of a property, please contact us for a free consultation.
4 Beds
2.5 Baths
2,072 SqFt
SOLD DATE : 06/13/2024
Key Details
Sold Price $315,000
Property Type Condo
Sub Type Condo
Listing Status Sold
Purchase Type For Sale
Square Footage 2,072 sqft
Price per Sqft $152
Subdivision Oaks At Hidden Glen
MLS Listing ID 12051853
Sold Date 06/13/24
Bedrooms 4
Full Baths 2
Half Baths 1
HOA Fees $328/mo
Year Built 2000
Annual Tax Amount $7,272
Tax Year 2022
Property Description
Welcome to your new home in The Oaks at Hidden Glen, where luxury and comfort meet in this rarely available end unit townhouse. Step inside to discover a great split level layout that's been impeccably designed with 4 bedrooms and 2.1 bathrooms.As you enter, vaulted ceilings on the second level create an airy atmosphere, complemented by hardwood floors throughout the first level. The updated kitchen features granite countertops, stainless steel appliances, and a large breakfast bar, perfect for entertaining. A generous pantry provides ample storage space for all your culinary needs.The welcoming gathering space features a cozy fireplace, abundant windows, and access to deck space for enjoying the outdoors. The primary bedroom retreat awaits upstairs, complete with new carpeting, a vaulted ceiling, and a massive walk-in closet flooded with natural light. The ensuite primary bath impresses with updates, including a large glass surround shower and a jacuzzi tub.Additionally, the second level offers a versatile room ideal for an additional bedroom or a work-from-home office space, complete with a large closet. Downstairs, the lower level hosts two more bedrooms, each adorned with new luxury vinyl plank flooring, and a full bath with modern updates. Convenience is key with a spacious laundry room/mudroom providing direct access from the 2.5 car garage, finished with epoxy flooring. Don't miss out on the opportunity to make this meticulously maintained townhouse your own. Schedule your showing today!
Location
State IL
County Cook
Rooms
Basement None
Interior
Interior Features Vaulted/Cathedral Ceilings, Hardwood Floors, First Floor Full Bath, Laundry Hook-Up in Unit, Walk-In Closet(s), Granite Counters
Heating Natural Gas, Forced Air
Cooling Central Air
Fireplace N
Appliance Range, Microwave, Dishwasher, Refrigerator, Washer, Dryer, Disposal
Exterior
Exterior Feature Balcony, End Unit
Garage Attached
Garage Spaces 2.0
Community Features Bike Room/Bike Trails
Waterfront false
View Y/N true
Roof Type Asphalt
Building
Lot Description Corner Lot, Wooded
Foundation Concrete Perimeter
Sewer Public Sewer
Water Lake Michigan
New Construction false
Schools
Elementary Schools Heritage Elementary School
Middle Schools Tefft Middle School
High Schools Streamwood High School
School District 46, 46, 46
Others
HOA Fee Include Insurance,TV/Cable,Exterior Maintenance,Lawn Care,Scavenger,Snow Removal
Ownership Fee Simple w/ HO Assn.
Special Listing Condition None
Read Less Info
Want to know what your home might be worth? Contact us for a FREE valuation!

Our team is ready to help you sell your home for the highest possible price ASAP
© 2024 Listings courtesy of MRED as distributed by MLS GRID. All Rights Reserved.
Bought with Brian Ban • Baird & Warner

"My job is to find and attract mastery-based agents to the office, protect the culture, and make sure everyone is happy! "






