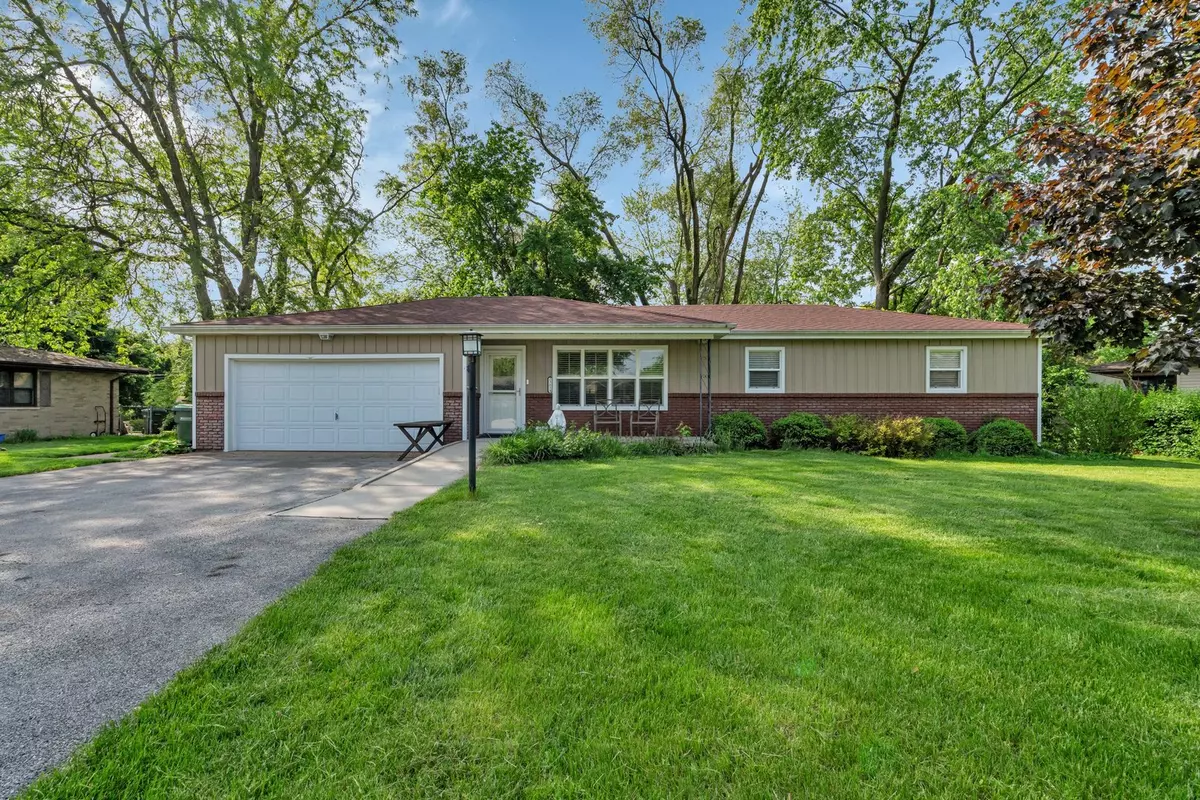$262,500
$260,000
1.0%For more information regarding the value of a property, please contact us for a free consultation.
2 Beds
2 Baths
1,056 SqFt
SOLD DATE : 06/13/2024
Key Details
Sold Price $262,500
Property Type Single Family Home
Sub Type Detached Single
Listing Status Sold
Purchase Type For Sale
Square Footage 1,056 sqft
Price per Sqft $248
Subdivision Mcclintock Acres
MLS Listing ID 12055892
Sold Date 06/13/24
Bedrooms 2
Full Baths 2
Year Built 1963
Tax Year 2022
Lot Size 10,018 Sqft
Lot Dimensions 92.5 X 134.2 X 124.8 X 81.3
Property Description
Beautiful ranch home in Channahon with updated kitchen and baths. Kitchen updates include SS appliances and new antique white cabinets, granite counters and island with breakfast bar! Master suite with stunning custom bath has extra large walk-in shower with custom ceramic tile. Elegant 2nd bath has clawfoot tub with custom backsplash. Entire home has crown moulding and wood laminate flooring throughout! With all the unique updates and custom features -- this home stands out from the average ranch home!! 2 car attached garage and fenced backyard with huge deck and shed for added storage. Furnace/AC new within approximately 2 years, includes Air Scrubber air & surface purifier. Seller estimates roof new within 5 years. Home includes many wheelchair accessible features. Move-in ready home, waiting for you to make it your own!
Location
State IL
County Will
Rooms
Basement None
Interior
Interior Features Wood Laminate Floors, First Floor Bedroom, First Floor Laundry, First Floor Full Bath, Open Floorplan
Heating Natural Gas, Forced Air
Cooling Central Air
Fireplace N
Appliance Range, Dishwasher, Refrigerator, Washer, Dryer, Stainless Steel Appliance(s)
Exterior
Exterior Feature Deck
Garage Attached
Garage Spaces 2.0
Waterfront false
View Y/N true
Roof Type Asphalt
Building
Lot Description Fenced Yard
Story 1 Story
Sewer Septic-Private
Water Private Well
New Construction false
Schools
High Schools Minooka Community High School
School District 30C, 30C, 111
Others
HOA Fee Include None
Ownership Fee Simple
Special Listing Condition None
Read Less Info
Want to know what your home might be worth? Contact us for a FREE valuation!

Our team is ready to help you sell your home for the highest possible price ASAP
© 2024 Listings courtesy of MRED as distributed by MLS GRID. All Rights Reserved.
Bought with Terri Swiderski • RE/MAX Professionals Select

"My job is to find and attract mastery-based agents to the office, protect the culture, and make sure everyone is happy! "






