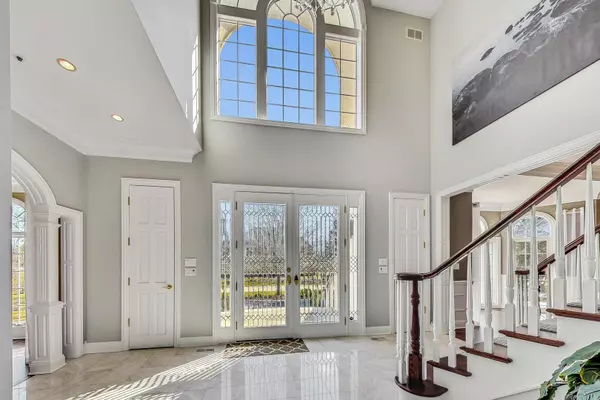$1,445,000
$1,500,000
3.7%For more information regarding the value of a property, please contact us for a free consultation.
5 Beds
4.5 Baths
5,768 SqFt
SOLD DATE : 06/10/2024
Key Details
Sold Price $1,445,000
Property Type Single Family Home
Sub Type Detached Single
Listing Status Sold
Purchase Type For Sale
Square Footage 5,768 sqft
Price per Sqft $250
Subdivision Royal Melbourne
MLS Listing ID 11990365
Sold Date 06/10/24
Style Traditional
Bedrooms 5
Full Baths 4
Half Baths 1
HOA Fees $576/mo
Year Built 1994
Annual Tax Amount $33,221
Tax Year 2023
Lot Dimensions 118X220X185X184
Property Description
This stately all-brick residence offers breathtaking views of Royal Melbourne's 7th tee and 1st hole within this guard-gated community. Grand interiors showcase soaring ceilings, exquisite millwork, and designer lighting. A marble-floored entry, bridal staircase, and crystal chandelier create a captivating first impression. Richly refinished hardwood floors grace the formal living and dining rooms, as well as the first-floor office with custom built-ins and screened porch access. The two-story family room boasts a floor-to-ceiling brick fireplace, wet bar, built-in cabinetry with swivel mounted TV, and an impressive wall of windows framing golf course views. The recently refreshed gourmet kitchen features a contrasting island, planning desk, breakfast bar peninsula and gleaming white cabinetry with brushed gold hardware. Beautiful glass tile backsplash compliments the granite counters. Premium appliances include a full size Sub-Zero refrigerator AND freezer, double oven, two dishwashers, and a Thermador gas 5 burner cooktop. A sunny bayed breakfast area is lit by a designer fixture, and opens to the expansive rear deck. Upstairs, the spacious primary suite overlooks the golf course and features a luxurious spa-like bath with a whirlpool tub, extended twin sink vanity, expanded shower, and private commode. Three additional bedrooms grace the second floor. Bedroom two enjoys an ensuite bath, while bedrooms 3 & 4 share the hall bath. All bedrooms feature maintenance-free, distressed hickory wood flooring. Brand new GE Smart front-loading washer and dryer in the HUGE second floor laundry room boasting an abundance of counters/cabinets and a utility sink. The finished basement offers a flexible and inviting living space, complete with a 5th bedroom, full bath, and a home gym area that includes True elliptical & Assault Runner machines. Entertainment and fun times made easy in the billiards area (pool table included with ping pong conversion kit) and rec room with remote controlled electric heatilator fireplace and TV. The adjacent wet bar comes complete with new wine & breakfast refrigerators. Ample storage is found both in the basement and HUGE second-floor closet. This home boasts a four-car garage and is located within the nationally ranked Stevenson High School District. Three zoned HVAC systems. Two 74 gallon water heaters new in 2023.
Location
State IL
County Lake
Community Park, Gated, Street Paved
Rooms
Basement Full
Interior
Interior Features Vaulted/Cathedral Ceilings, Bar-Wet, Hardwood Floors, Wood Laminate Floors, Second Floor Laundry, Built-in Features, Walk-In Closet(s), Ceiling - 10 Foot, Center Hall Plan, Granite Counters, Separate Dining Room
Heating Natural Gas
Cooling Central Air
Fireplaces Number 2
Fireplaces Type Electric, Gas Log, Gas Starter, Heatilator
Fireplace Y
Appliance Double Oven, Microwave, Dishwasher, High End Refrigerator, Bar Fridge, Freezer, Washer, Dryer, Disposal, Wine Refrigerator, Cooktop, Range Hood
Laundry In Unit, Sink
Exterior
Exterior Feature Deck, Screened Patio, Fire Pit
Garage Attached
Garage Spaces 4.0
Waterfront false
View Y/N true
Roof Type Shake
Building
Story 2 Stories
Foundation Concrete Perimeter
Sewer Public Sewer
Water Community Well
New Construction false
Schools
Elementary Schools Country Meadows Elementary Schoo
Middle Schools Woodlawn Middle School
High Schools Adlai E Stevenson High School
School District 96, 96, 125
Others
HOA Fee Include Insurance,Security,Other
Ownership Fee Simple w/ HO Assn.
Special Listing Condition None
Read Less Info
Want to know what your home might be worth? Contact us for a FREE valuation!

Our team is ready to help you sell your home for the highest possible price ASAP
© 2024 Listings courtesy of MRED as distributed by MLS GRID. All Rights Reserved.
Bought with Elena Ford • Baird & Warner

"My job is to find and attract mastery-based agents to the office, protect the culture, and make sure everyone is happy! "






