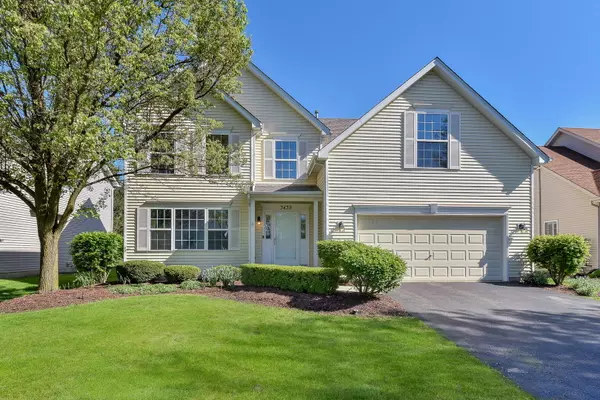$590,000
$569,900
3.5%For more information regarding the value of a property, please contact us for a free consultation.
4 Beds
2.5 Baths
2,201 SqFt
SOLD DATE : 06/07/2024
Key Details
Sold Price $590,000
Property Type Single Family Home
Sub Type Detached Single
Listing Status Sold
Purchase Type For Sale
Square Footage 2,201 sqft
Price per Sqft $268
Subdivision Heatherstone
MLS Listing ID 12033768
Sold Date 06/07/24
Style Traditional
Bedrooms 4
Full Baths 2
Half Baths 1
HOA Fees $28/ann
Year Built 1998
Annual Tax Amount $9,609
Tax Year 2022
Lot Size 6,534 Sqft
Lot Dimensions 59X110
Property Description
MULTIPLE OFFERS!! Gorgeous and Totally updated in Naperville's sought after Heatherstone community with top rated Dist 204 Schools!!! BACKS TO OPEN SPACE WITH COMMON AREA FOR KIDS TO PLAY!!!!! This Stunning home boasts of a grand 2 story foyer with OAK HARDWOOD and HARDWOOD Custom Staircase adorned with wrought Iron Baluster done in 2023****Enjoy the Seamless blend of Recently stained Hardwood and High End Hardwood Laminate all throughout the house in all THREE LEVELS*****Experience light-filled living spaces in the living room and formal dining area, adorned with ample windows****abundance of Upgrades include RENOVATED MASTER BATH, UPGRADED KITCHEN W/HIGH END LUXURY FINISHES, BRICK PAVER PATIO in 2020, NEWER FURNACE and WATER HEATER, RENOVATED GUEST BATH, RECESSED LIGHTS ON MAIN LEVEL, A Floor to Ceiling WHITE STONE FIRE PLACE, LG WASHER DRYER, INSULATED GARAGE AND FULL DEEP POUR 9FT basement encompassing more than two-thirds of the total basement as FINISHED space featuring an eye-catching "exposed industrial look" with a black painted ceiling perfect for entertaining or Kids Hang out******Gather in the kitchen, seamlessly connected to the dining/living room and overlooking the cozy family room, which has been recently updated with granite countertops, Chevron pattern tile backsplash, refinished hardwood floors, movable the granite island peninsula, farmhouse stainless steel kitchen sink, and brand-new WHIRLPOOL stainless steel appliances installed in 2022 with 4 DOOR REFRIGERATOR, MICROWAVE, OVER W/AIR FRYER OVEN and 3 LEVEL DISHWASHER adding to the modern appeal Plus, a sliding door opening to the backyard oasis with a brick paver patio, perfect for outdoor gatherings and relaxation******COZY family room with stunning gas/wood burning fireplace with ample windows for natural sunlight**********Heading upstairs, the master retreat awaits, featuring a spacious layout and flanked by a wall of windows for ample natural light, The trendiest master bathroom boasts an upgrade with Ellen DeGeneres' line of series vanity dual sinks complemented by a new extended tiled RAIN SHOWER adorned with mosaic tiles and intricate floor tiles, Also has new mirrors, lights and built in linen closet, Additionally, enjoy the convenience of a custom walk-in closet with built-ins, providing ample storage and organization options**********SPACIOUS and the LARGEST adjoining KIDS BEDROOM, practically designed to have a KIDS STUDY TOO*******RENOVATED GUEST BATH W/tile flooring, new mirrors and NEW VANITY*****Practical and LARGE SIZE bedrooms 3 and 4*****A MUST SEE TO BELIEVE*******Great Location with a short walk to Naperville Crossing, YMCA, Naperville Library and all shoping, theatres, Restaurants, Fitness, Shoping, walking trails and Frontier Park*******HIGHLY RANKED DIST 204 SCHOOLS and SCHOOL BUS TO ALL THE 3 SCHOOLS
Location
State IL
County Will
Community Park, Lake, Curbs, Sidewalks, Street Lights, Street Paved
Rooms
Basement Full
Interior
Interior Features Vaulted/Cathedral Ceilings, Hardwood Floors, Wood Laminate Floors, First Floor Laundry, Walk-In Closet(s), Granite Counters
Heating Natural Gas, Forced Air
Cooling Central Air
Fireplaces Number 1
Fireplaces Type Gas Log, Gas Starter
Fireplace Y
Appliance Range, Microwave, Dishwasher, Disposal
Laundry Laundry Closet
Exterior
Exterior Feature Brick Paver Patio, Storms/Screens
Garage Attached
Garage Spaces 2.0
Waterfront false
View Y/N true
Roof Type Asphalt
Building
Lot Description Landscaped
Story 2 Stories
Foundation Concrete Perimeter
Sewer Public Sewer
Water Lake Michigan, Public
New Construction false
Schools
Elementary Schools White Eagle Elementary School
Middle Schools Still Middle School
High Schools Waubonsie Valley High School
School District 204, 204, 204
Others
HOA Fee Include Other
Ownership Fee Simple w/ HO Assn.
Special Listing Condition None
Read Less Info
Want to know what your home might be worth? Contact us for a FREE valuation!

Our team is ready to help you sell your home for the highest possible price ASAP
© 2024 Listings courtesy of MRED as distributed by MLS GRID. All Rights Reserved.
Bought with Portia Mandel • RE/MAX of Naperville

"My job is to find and attract mastery-based agents to the office, protect the culture, and make sure everyone is happy! "






