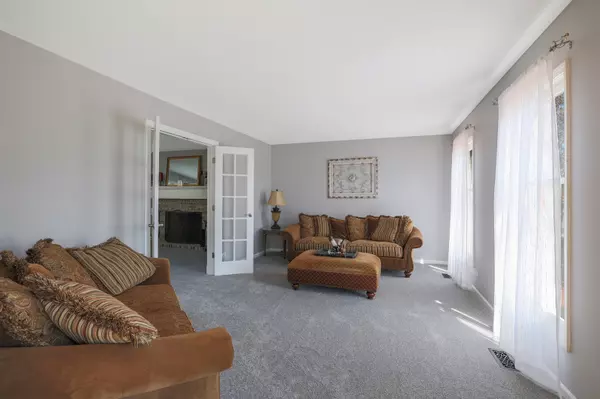$490,500
$479,000
2.4%For more information regarding the value of a property, please contact us for a free consultation.
4 Beds
3 Baths
2,709 SqFt
SOLD DATE : 06/03/2024
Key Details
Sold Price $490,500
Property Type Single Family Home
Sub Type Detached Single
Listing Status Sold
Purchase Type For Sale
Square Footage 2,709 sqft
Price per Sqft $181
Subdivision Arbor Hills
MLS Listing ID 12031965
Sold Date 06/03/24
Style Traditional
Bedrooms 4
Full Baths 2
Half Baths 2
HOA Fees $4/ann
Year Built 1996
Annual Tax Amount $9,650
Tax Year 2022
Lot Size 8,424 Sqft
Lot Dimensions 145X78X137X108
Property Description
** MULTIPLE OFFERS RECEIVED. SELLER REQUESTS HIGHEST AND BEST BY TUESDAY, APRIL 23 AT 5PM. ** Welcome to your dream home in coveted Arbor Hills of Algonquin. Nestled amidst picturesque tree-lined streets and winding roads, this spacious 4 bedroom home with updated bathrooms is ready for the next owner! Step into this inviting residence and experience the warm embrace of its 2 story foyer, where the living room and dining room extend a gracious welcome on either side. French doors gracefully connect the living room to the family room, where a cozy gas fireplace awaits. The living and family rooms have hardwood floors under the new carpeting. The open concept kitchen encourages seamless flow for entertaining. The patio sliders lead to an expansive deck overlooking the lush backyard, offering a serene retreat for outdoor enjoyment. Just beyond the kitchen is the office, laundry room and 3 car garage with epoxy floors. Upstairs you'll find the master bedroom suite featuring a walk-in closet, elegant tray ceiling and a sitting room which is currently utilized as a dressing area/closet, but could easily be used as a workout space, 2nd office, or nursery. Indulge in the luxuries of a private master bath, completely remodeled with a claw foot tub, separate shower, double vanity and exhaust fan with bluetooth speaker. Down the hall are three additional generously sized bedrooms plus another full updated bathroom which also has a bluetooth speaker fan. The finished basement features a bathroom, large open rec & game area, and is ideal for gatherings or relaxation. Enjoy the convenience of ample storage throughout. Refinished hardwood floors (2024), New carpeting (2024), Freshly painted interior (2024), New water heater (2022), 12x11 shed with concrete pad. Close to all the amenities of Randall Road, shopping, restaurants, entertainment.
Location
State IL
County Mchenry
Rooms
Basement Partial
Interior
Interior Features Hardwood Floors, First Floor Laundry, Walk-In Closet(s)
Heating Natural Gas, Forced Air
Cooling Central Air
Fireplaces Number 1
Fireplaces Type Gas Log
Fireplace Y
Appliance Range, Microwave, Dishwasher, Refrigerator, Washer, Dryer, Disposal, Stainless Steel Appliance(s)
Laundry Sink
Exterior
Exterior Feature Deck
Garage Attached
Garage Spaces 3.0
Waterfront false
View Y/N true
Roof Type Asphalt
Building
Story 2 Stories
Sewer Public Sewer
Water Public
New Construction false
Schools
High Schools H D Jacobs High School
School District 300, 300, 300
Others
HOA Fee Include Other
Ownership Fee Simple w/ HO Assn.
Special Listing Condition None
Read Less Info
Want to know what your home might be worth? Contact us for a FREE valuation!

Our team is ready to help you sell your home for the highest possible price ASAP
© 2024 Listings courtesy of MRED as distributed by MLS GRID. All Rights Reserved.
Bought with Jim Starwalt • Better Homes and Gardens Real Estate Star Homes

"My job is to find and attract mastery-based agents to the office, protect the culture, and make sure everyone is happy! "






