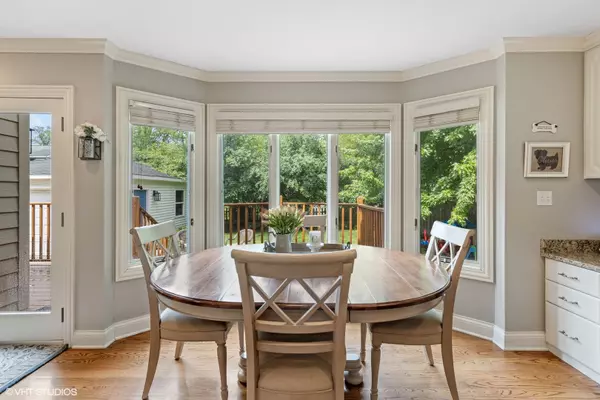$777,000
$750,000
3.6%For more information regarding the value of a property, please contact us for a free consultation.
4 Beds
4 Baths
3,675 SqFt
SOLD DATE : 05/28/2024
Key Details
Sold Price $777,000
Property Type Single Family Home
Sub Type Detached Single
Listing Status Sold
Purchase Type For Sale
Square Footage 3,675 sqft
Price per Sqft $211
Subdivision Blackhawk Heights
MLS Listing ID 12031652
Sold Date 05/28/24
Style Georgian
Bedrooms 4
Full Baths 3
Half Baths 2
Annual Tax Amount $12,006
Tax Year 2022
Lot Size 7,927 Sqft
Lot Dimensions 60 X 132
Property Description
Welcome to the idyllic Blackhawk Heights neighborhood of Clarendon Hills! At nearly 4000 square feet, 110 Iroquois is a spacious, beautifully updated home that will provide the space and amenities buyers are seeking. The updated kitchen includes several new appliances and meticulously painted custom Amish cabinetry. The openness of the main level provides the perfect flow with the adjoining breakfast room and family room plus the perfect drop-zone mudroom with custom organization piece. The remodeled powder room is straight out of a magazine! The three second level bedrooms include a spacious primary suite including two closets, two generous secondary bedrooms with walk-in closets and a Jack-and-Jill bath, and a conveniently-situated laundry room. The lower level has 9' ceilings, above-grade windows, and a bedroom and full bath perfect for your guests! The exterior upgrades are perfection with the new James Hardie siding, soffits, and fascia, beautifully stained deck, and painted shutters! You will love this backyard this summer! Enjoy the convenience of three covered parking spaced between the two car garage and carport. Tour this wonderful home situated right down the street from downtown Clarendon Hills and Prospect Park.
Location
State IL
County Dupage
Rooms
Basement Full, English
Interior
Interior Features Hardwood Floors, Second Floor Laundry
Heating Natural Gas
Cooling Central Air
Fireplaces Number 1
Fireplaces Type Gas Log
Fireplace Y
Appliance Double Oven, Microwave, Dishwasher, Refrigerator, Washer, Dryer, Disposal
Exterior
Exterior Feature Deck, Patio
Garage Attached, Detached
Garage Spaces 2.1
Waterfront false
View Y/N true
Building
Story 2 Stories
Sewer Public Sewer
Water Lake Michigan
New Construction false
Schools
Elementary Schools J T Manning Elementary School
Middle Schools Westmont Junior High School
High Schools Westmont High School
School District 201, 201, 201
Others
HOA Fee Include None
Ownership Fee Simple
Special Listing Condition None
Read Less Info
Want to know what your home might be worth? Contact us for a FREE valuation!

Our team is ready to help you sell your home for the highest possible price ASAP
© 2024 Listings courtesy of MRED as distributed by MLS GRID. All Rights Reserved.
Bought with Nicole Hajdu • Dream Town Real Estate

"My job is to find and attract mastery-based agents to the office, protect the culture, and make sure everyone is happy! "






