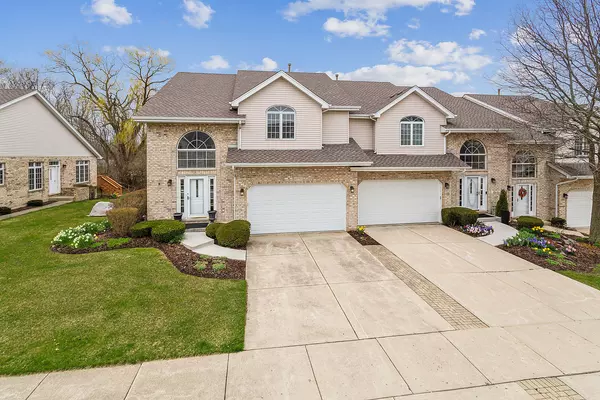$450,000
$469,900
4.2%For more information regarding the value of a property, please contact us for a free consultation.
3 Beds
3.5 Baths
2,496 SqFt
SOLD DATE : 05/28/2024
Key Details
Sold Price $450,000
Property Type Townhouse
Sub Type Townhouse-2 Story
Listing Status Sold
Purchase Type For Sale
Square Footage 2,496 sqft
Price per Sqft $180
Subdivision Keepataw Trails
MLS Listing ID 12017746
Sold Date 05/28/24
Bedrooms 3
Full Baths 3
Half Baths 1
HOA Fees $275/mo
Year Built 1999
Annual Tax Amount $4,559
Tax Year 2022
Lot Dimensions 49X120X49X119
Property Description
Incredible opportunity to be in the heart of Lemont. This END UNIT townhouse boasts elegance, sophistication and showcases the latest design trends. A highly functional floor plan filled with natural light Inviting two story foyer with a stunning chandelier and spacious hall closet for added storage. Formal dining room and family room are great for entertaining and the family room features a gorgeous corner fireplace. Open concept living at its finest as you flow seamlessly into the stunning kitchen featuring white cabinetry, granite countertops, stainless steel appliance package, center island/breakfast bar and stylish tile backsplash. A spacious breakfast room/eat in area for additional seating with access to the extended deck an ideal space for relaxation. A luxurious master suite featuring soaring, vaulted ceiling and a generously-sized walk-in closet. The master bath has a sprawling vanity, separate shower, and a soothing whirlpool tub. Two additional bedrooms on the second level with a shared full bathroom. The multi-purpose loft area offers a perfect spot for a home office, play room or additional living space. The full finished basement has a 2ND KITCHEN, full bathroom, family area, recreation and ample storage. Conveniently located with easy access to shopping, dining, the Metra commuter train, and major expressways and Lemont High School is a National Blue Ribbon School. Property is occupied.
Location
State IL
County Cook
Rooms
Basement Full
Interior
Interior Features Vaulted/Cathedral Ceilings, Skylight(s), Hardwood Floors, First Floor Laundry, Storage, Walk-In Closet(s), Open Floorplan
Heating Natural Gas, Forced Air
Cooling Central Air
Fireplaces Number 1
Fireplaces Type Gas Log, Gas Starter
Fireplace Y
Appliance Range, Microwave, Dishwasher, Refrigerator, Washer, Dryer, Disposal, Stainless Steel Appliance(s)
Laundry Gas Dryer Hookup, Laundry Closet, Sink
Exterior
Exterior Feature Deck, Storms/Screens, End Unit
Garage Attached
Garage Spaces 2.5
Waterfront false
View Y/N true
Roof Type Asphalt
Building
Lot Description Landscaped, Mature Trees
Foundation Concrete Perimeter
Sewer Public Sewer
Water Public
New Construction false
Schools
High Schools Lemont Twp High School
School District 113A, 113A, 210
Others
Pets Allowed Cats OK, Dogs OK
HOA Fee Include Exterior Maintenance,Lawn Care,Snow Removal
Ownership Fee Simple w/ HO Assn.
Special Listing Condition None
Read Less Info
Want to know what your home might be worth? Contact us for a FREE valuation!

Our team is ready to help you sell your home for the highest possible price ASAP
© 2024 Listings courtesy of MRED as distributed by MLS GRID. All Rights Reserved.
Bought with Matthew Metzger • john greene, Realtor

"My job is to find and attract mastery-based agents to the office, protect the culture, and make sure everyone is happy! "






