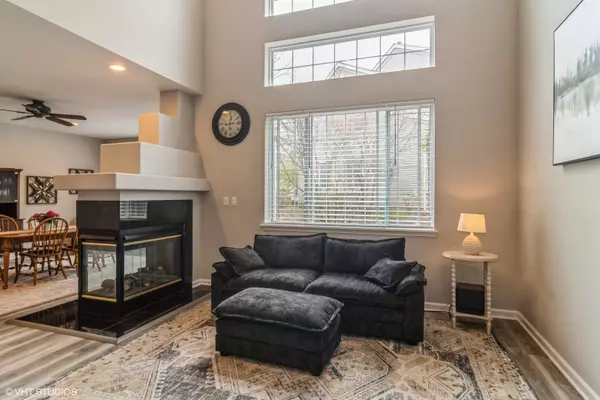$363,114
$335,000
8.4%For more information regarding the value of a property, please contact us for a free consultation.
3 Beds
2.5 Baths
1,911 SqFt
SOLD DATE : 05/24/2024
Key Details
Sold Price $363,114
Property Type Condo
Sub Type Condo,Quad-Split Level
Listing Status Sold
Purchase Type For Sale
Square Footage 1,911 sqft
Price per Sqft $190
Subdivision The Highlands
MLS Listing ID 12030664
Sold Date 05/24/24
Bedrooms 3
Full Baths 2
Half Baths 1
HOA Fees $277/mo
Year Built 1998
Annual Tax Amount $6,215
Tax Year 2022
Lot Dimensions COMMON
Property Description
*Multiple offers received. Highest and best by 5 pm, Sunday 4/21.* As you enter 12 Walden Trail you will be greeted with a bright & spacious living room with large windows and high ceilings. The open-concept layout seamlessly connects the living room to the dining area, creating an ideal space for entertaining guests or spending quality time with family. The centrally located fireplace can be enjoyed from the kitchen, living, and dining room. The large dining room leads out to the patio & opens up to the kitchen. The kitchen features a breakfast bar, pantry, ample cabinet space, an area for a command center & newer stainless steel appliances (dishwasher and stove 2023). The primary bedroom offers vaulted ceilings, a walk-in closet & a tiled bathroom w/a separate shower, soaking tub, skylight & a double sink vanity. Two additional bedrooms on the second level provide plenty of space; a second full bathroom ensures everyone's comfort and convenience. New flooring throughout! LVT 8/23 on the main level and carpet on stairs and the 2nd level 8/23, Nest thermostat 8/23, and the interior was freshly painted with neutral colors, and all light fixtures have been updated throughout the home. Radon mitigation and whole house humidifier 8/2023. Central vacuum and space to hold plenty of storage in the unfinished basement (sink in the basement). New windows in the two front bedrooms (2023). New garage door opener. It is a great location with access to I-90 and Rte 59 and is conveniently located near all your shopping needs along with beautiful parks including Poplar Creek Forest Preserve. Move right into this stunning home!
Location
State IL
County Cook
Rooms
Basement Full
Interior
Heating Natural Gas
Cooling Central Air
Fireplaces Number 1
Fireplace Y
Exterior
Exterior Feature Storms/Screens
Garage Attached
Garage Spaces 2.0
Waterfront false
View Y/N true
Building
Sewer Public Sewer
Water Lake Michigan, Public
New Construction false
Schools
Elementary Schools Hanover Countryside Elementary S
Middle Schools Canton Middle School
High Schools Streamwood High School
School District 46, 46, 46
Others
Pets Allowed Cats OK, Dogs OK
HOA Fee Include Insurance,Exterior Maintenance,Lawn Care,Snow Removal
Ownership Condo
Special Listing Condition None
Read Less Info
Want to know what your home might be worth? Contact us for a FREE valuation!

Our team is ready to help you sell your home for the highest possible price ASAP
© 2024 Listings courtesy of MRED as distributed by MLS GRID. All Rights Reserved.
Bought with Kate Seemann • Redfin Corporation

"My job is to find and attract mastery-based agents to the office, protect the culture, and make sure everyone is happy! "






