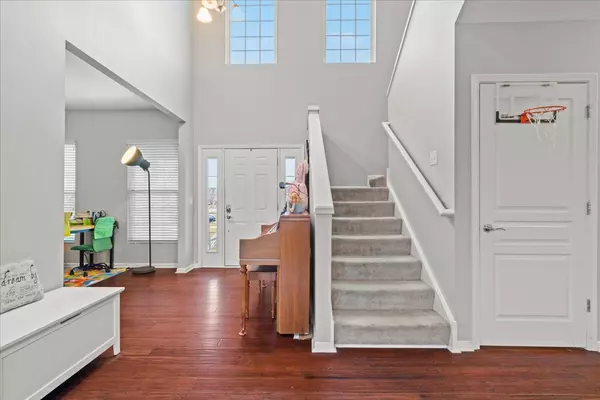$400,000
$409,900
2.4%For more information regarding the value of a property, please contact us for a free consultation.
5 Beds
2.5 Baths
2,400 SqFt
SOLD DATE : 05/09/2024
Key Details
Sold Price $400,000
Property Type Single Family Home
Sub Type Detached Single
Listing Status Sold
Purchase Type For Sale
Square Footage 2,400 sqft
Price per Sqft $166
Subdivision Autumn Creek
MLS Listing ID 11993026
Sold Date 05/09/24
Bedrooms 5
Full Baths 2
Half Baths 1
Year Built 2013
Tax Year 2022
Lot Size 0.290 Acres
Lot Dimensions 12504
Property Description
This spacious 5-bedroom, 2.5-bathroom home boasts approximately 2400 sqft of living space and includes a 2-car attached garage. Featuring a charming cast iron stove in the family room for both decor and additional heat, this home offers a cozy ambiance. Situated on a large yard, it provides ample outdoor space for relaxation and activities. Inside, the partially finished basement offers plenty of storage space along with a bonus room for added versatility. The home is conveniently located close to community amenities for added convenience. Notable features include leased solar panels, with the existing contract transferable to the new owner(s), providing energy efficiency and potential cost savings. Stainless steel appliances grace the kitchen, complemented by a gorgeous pantry featuring barn-style doors. The primary bedroom boasts a deep set closet, while the primary bathroom includes a water closet for added privacy. Additionally, a brand new water heater installed in March 2024 ensures reliable hot water supply. Overall, this home offers a blend of comfort, convenience, and modern amenities for discerning buyers. Special Service Area fee is included in tax bill. ($1800/year) *Please note that the property has security cameras throughout the property, they will be on, but sound will be muted during scheduled showings.*
Location
State IL
County Kendall
Rooms
Basement Partial
Interior
Heating Natural Gas
Cooling Central Air
Fireplace N
Appliance Range, Microwave, Refrigerator, Washer, Dryer, Disposal, Stainless Steel Appliance(s)
Exterior
Garage Attached
Garage Spaces 2.0
Waterfront false
View Y/N true
Roof Type Asphalt
Building
Story 2 Stories
Sewer Public Sewer
Water Public
New Construction false
Schools
School District 115, 115, 115
Others
HOA Fee Include None
Ownership Fee Simple
Special Listing Condition Standard
Read Less Info
Want to know what your home might be worth? Contact us for a FREE valuation!

Our team is ready to help you sell your home for the highest possible price ASAP
© 2024 Listings courtesy of MRED as distributed by MLS GRID. All Rights Reserved.
Bought with Monica Navarro • john greene, Realtor

"My job is to find and attract mastery-based agents to the office, protect the culture, and make sure everyone is happy! "






