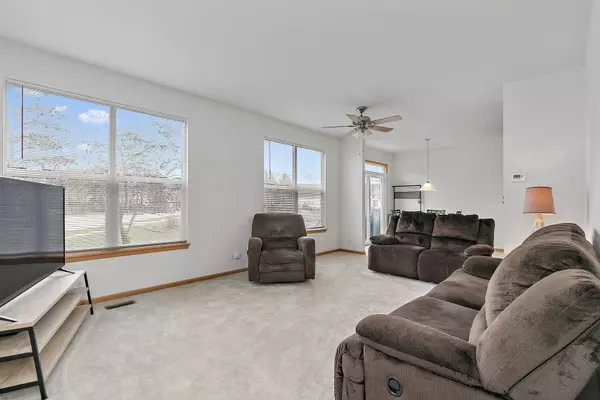$222,000
$220,000
0.9%For more information regarding the value of a property, please contact us for a free consultation.
3 Beds
2.5 Baths
1,750 SqFt
SOLD DATE : 04/30/2024
Key Details
Sold Price $222,000
Property Type Townhouse
Sub Type Townhouse-2 Story
Listing Status Sold
Purchase Type For Sale
Square Footage 1,750 sqft
Price per Sqft $126
Subdivision Summit Enclave
MLS Listing ID 11996108
Sold Date 04/30/24
Bedrooms 3
Full Baths 2
Half Baths 1
HOA Fees $135/mo
Year Built 2006
Annual Tax Amount $4,321
Tax Year 2022
Lot Dimensions 0X0
Property Description
MULTIPLE OFFER RECEIVED SUBMIT CONTRACTS BY 6 PM 4/13/2024. This is a lovely end-unit townhome situated on a corner lot. It offers a view of the pond adding a scenic touch. The two-story, three-bedroom, two-and-a-half bath design has a vaulted foyer ceiling and numerous windows for natural lighting creating a spacious and bright atmosphere. The main floor layout has been well thought out, with the dining room connecting the kitchen and living room. The sliding glass patio doors lead to the 8 x 10 patio and offer a pond view, making the space feel more open to the outdoors. The kitchen pantry closet is a convenient feature for storage. The second level, having a dedicated washer/dryer room near the bedrooms is practical and adds to the overall convenience of the townhome. The primary bedroom, with its walk-in closet and ensuite bathroom, featuring two separate sink vanities and a linen closet, offers a functional retreat. The Jack and Jill bathroom shared between the 2nd and 3rd bedrooms provides additional convenience for the occupants. The 2-car garage with storage space has room for both vehicles and extra belongings. The location of the townhome is noteworthy, being close to shopping, restaurants, and parks, and with easy access to I-88, making commuting and daily activities more convenient for residents. Homeowner Association handles the exterior maintenance, lawn care, and snow removal. Overall, this townhome offers a great combination of practical features, convenience, and a pleasant living environment. The popular Sycamore Road shopping is nearby! There is easy access to NIU, Interstate 88, the public park/s and pool, and schools are nearby.
Location
State IL
County Dekalb
Rooms
Basement None
Interior
Interior Features Second Floor Laundry, Laundry Hook-Up in Unit, Walk-In Closet(s), Some Carpeting, Dining Combo, Drapes/Blinds, Some Wall-To-Wall Cp, Pantry
Heating Natural Gas
Cooling Central Air
Fireplace N
Appliance Range, Dishwasher, Refrigerator, Washer, Dryer, Range Hood
Laundry Gas Dryer Hookup, In Unit, Laundry Closet
Exterior
Exterior Feature Patio
Garage Attached
Garage Spaces 2.0
Community Features Ceiling Fan, Patio
Waterfront true
View Y/N true
Roof Type Asphalt
Building
Lot Description Corner Lot, Landscaped, Pond(s), Sidewalks, Streetlights, Waterfront
Foundation Concrete Perimeter
Sewer Public Sewer
Water Public
New Construction false
Schools
School District 428, 428, 428
Others
HOA Fee Include Exterior Maintenance,Lawn Care,Snow Removal
Ownership Fee Simple w/ HO Assn.
Special Listing Condition None
Read Less Info
Want to know what your home might be worth? Contact us for a FREE valuation!

Our team is ready to help you sell your home for the highest possible price ASAP
© 2024 Listings courtesy of MRED as distributed by MLS GRID. All Rights Reserved.
Bought with Dulcinea Poblete • Willow Real Estate, Inc

"My job is to find and attract mastery-based agents to the office, protect the culture, and make sure everyone is happy! "






