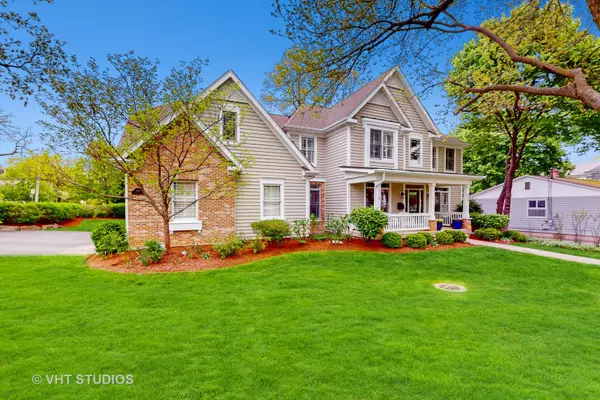$1,244,500
$1,289,000
3.5%For more information regarding the value of a property, please contact us for a free consultation.
4 Beds
5 Baths
3,202 SqFt
SOLD DATE : 04/30/2024
Key Details
Sold Price $1,244,500
Property Type Single Family Home
Sub Type Detached Single
Listing Status Sold
Purchase Type For Sale
Square Footage 3,202 sqft
Price per Sqft $388
Subdivision Heritage
MLS Listing ID 11852603
Sold Date 04/30/24
Bedrooms 4
Full Baths 5
Year Built 2002
Annual Tax Amount $22,738
Tax Year 2022
Lot Dimensions 106 X 97
Property Description
You have been waiting and now The Home Of Your Dreams... Walk to everything downtown Libertyville has to offer..the Metra, boutique shops, restaurants,year round MainStreet events,parks, schools and St.Joseph Preschool-8th grade. Sellers have updated and improved this well designed HOME.. much larger that it looks. The charming curb appeal is enhanced with the covered front porch. High quality carpentry finishes throughout offer beautiful deep moldings, trim and accents, beautiful flooring, plantation shutters and huge closets throughout. Main floor office shares a beautifully remodeled main floor bath. Flexible floor plan, dramatic 2 story family room with towering windows, recently updated fireplace and dramatic 2nd floor lookout. Atrium style eating area with beautiful surrounding windows. Dynamic white gourmet kitchen with brand new-high end appliances -Wolf, Sub Zero, Miele appliances, new quartz counter tops, glass front cabinetry and much more. Main floor mud room. New 2nd floor laundry with LG washer & Dryer. Huge Primary Suite with new impressive spa bathroom with Ann Sacks tile, heated floors. Home offers 4 bedrooms & 5 bathrooms, bathrooms completely updated.All bedrooms have new plush carpet. Finished basement with movie theatre room plus a rec room. Lush landscaped backyard with new paver patio, gas firepit with knee wall seating. New front paver walkway from sidewalk to front porch. New furnaces and air conditionersThe expansive attached 3+ car garage offers plenty of space for all of your cars and toys. This is a very unique feature for intown living. This lovely, admired home sits on a lush .25 acre in Downtown Libertyville. This is a must see! ****Seller offering $5,000 credit to buyers at closing for basement flooring of their choice***
Location
State IL
County Lake
Community Curbs, Sidewalks, Street Lights, Street Paved
Rooms
Basement Full
Interior
Heating Natural Gas, Forced Air, Zoned
Cooling Central Air, Zoned
Fireplaces Number 1
Fireplaces Type Wood Burning, Gas Log, Gas Starter
Fireplace Y
Appliance Double Oven, Range, Microwave, Dishwasher, High End Refrigerator, Washer, Dryer, Disposal, Stainless Steel Appliance(s), Range Hood
Laundry Gas Dryer Hookup, In Unit
Exterior
Exterior Feature Patio, Brick Paver Patio, Fire Pit
Garage Attached
Garage Spaces 3.0
Waterfront false
View Y/N true
Roof Type Asphalt
Building
Lot Description Corner Lot, Landscaped
Story 2 Stories
Sewer Public Sewer
Water Lake Michigan
New Construction false
Schools
Elementary Schools Butterfield School
Middle Schools Highland Middle School
High Schools Libertyville High School
School District 70, 70, 128
Others
HOA Fee Include None
Ownership Fee Simple
Special Listing Condition None
Read Less Info
Want to know what your home might be worth? Contact us for a FREE valuation!

Our team is ready to help you sell your home for the highest possible price ASAP
© 2024 Listings courtesy of MRED as distributed by MLS GRID. All Rights Reserved.
Bought with Melissa Siegal • @properties Christie's International Real Estate

"My job is to find and attract mastery-based agents to the office, protect the culture, and make sure everyone is happy! "






