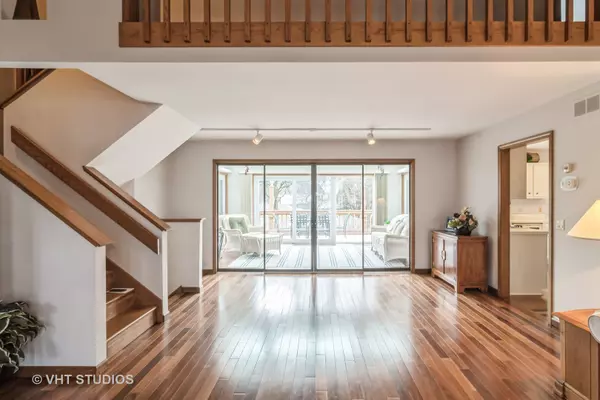$665,000
$725,000
8.3%For more information regarding the value of a property, please contact us for a free consultation.
4 Beds
2.5 Baths
2,706 SqFt
SOLD DATE : 04/30/2024
Key Details
Sold Price $665,000
Property Type Single Family Home
Sub Type Detached Single
Listing Status Sold
Purchase Type For Sale
Square Footage 2,706 sqft
Price per Sqft $245
Subdivision Farmington
MLS Listing ID 11969683
Sold Date 04/30/24
Bedrooms 4
Full Baths 2
Half Baths 1
Year Built 1985
Annual Tax Amount $11,104
Tax Year 2022
Lot Dimensions 92X140
Property Description
Rare opportunity! Custom Contemporary Airhart Construction, Nordic III model in sought-after Farmington subdivision. Award winning Naperville District 203 Schools. Timeless Architecturally detailed design features 5 levels of living space! Entry through inviting, energy efficient Foyer Vestibule. Next, you are greeted with soaring ceilings, floor to ceiling windows, and sightlines through wall of glass doors to Sunroom and backyard views. The 4-Season Sunroom with 4 Velux Skylights and tiled floor captures sunlight, and warmth with its southern exposure. In the large, main level open floor plan space, Solid Teak Hardwood Floors elevate the aesthetic, that flows into the kitchen area. Kitchen features Island, Breakfast Nook space and Sliding Glass Doors to deck. Adjacent Half Bath, and Pantry Closets in hallway lead to direct Garage access. Private tree-lined backyard retreat setting accessed by 3 separate walls of Sliding Glass Doors on Main Level. Spacious wrap-around composite decking (apprx.350 sq. ft.) accommodates outdoor/entertaining. Notice the tree shaded and stone lined area in back corner of yard for gathering/bring your fire pit, etc. Lower Level Family Room features Sliding Glass Doors to a newly landscaped/hardscaped brick patio, gas fireplace, and custom Chevron Cedar Faced accent wall details. One level up from main floor offers a Full Bathroom and Two generously sized Bedrooms with large closets and cathedral ceilings. Next level up features Loft Space with open views to Main Level below. Expansive Primary Bedroom/Ensuite is just beyond the Loft. Soaring ceilings with remote controlled lighting/ceiling fan. Hallway with double closets lead to large Ensuite Bathroom featuring Soaking Tub and Separate Shower. The Basement Level, (adds additional 942 sq. ft.) features a large finished Entertainment Space complete with Dry Bar. Note the long wall of storage closet space on this level. A finished 4th bedroom/workout room, currently used as office, is ready to accommodate your lifestyle. Cedar lined closet placed at entry to Laundry Room with Egress Window on this basement level as well. Extra deep Garage features 2 workbenches and Loft access overhead storage. Quality building materials and craftmanship of Airhart Construction displayed throughout including: 6" poured concrete foundation walls, All exterior perimeter walls are 6" thick, with 6" layer of insulation. Energy efficient 2" solid foam insulation wrap on all exterior walls. Extra insulation throughout entire roof. Newer windows, and mechanicals. Roof approx. 7 years old. See Sq. ft. notes for total living space details. Over 3,500 sq. ft. appx. of total space on 5 levels. Just blocks from Whalon Lake with 249 acres of green space/trails/Dog Park, Dupage River Park/Trail, with 33 miles of connecting biking/hiking trails.
Location
State IL
County Will
Rooms
Basement Full, English
Interior
Interior Features Vaulted/Cathedral Ceilings, Skylight(s), Bar-Dry, Hardwood Floors, Ceiling - 10 Foot, Open Floorplan, Some Carpeting, Some Window Treatment, Some Wood Floors, Atrium Door(s), Drapes/Blinds, Some Insulated Wndws, Some Storm Doors, Some Wall-To-Wall Cp, Paneling, Pantry, Workshop Area (Interior)
Heating Natural Gas, Forced Air
Cooling Central Air
Fireplaces Number 1
Fireplaces Type Gas Log, Gas Starter, Heatilator
Fireplace Y
Appliance Range, Microwave, Dishwasher, Refrigerator, Washer, Dryer, Disposal
Laundry Gas Dryer Hookup, In Unit, Sink
Exterior
Exterior Feature Deck, Patio, Brick Paver Patio
Garage Attached
Garage Spaces 2.5
Waterfront false
View Y/N true
Roof Type Asphalt
Building
Story 2 Stories
Foundation Concrete Perimeter
Sewer Public Sewer
Water Lake Michigan
New Construction false
Schools
Elementary Schools River Woods Elementary School
Middle Schools Madison Junior High School
High Schools Naperville Central High School
School District 203, 203, 203
Others
HOA Fee Include None
Ownership Fee Simple
Special Listing Condition None
Read Less Info
Want to know what your home might be worth? Contact us for a FREE valuation!

Our team is ready to help you sell your home for the highest possible price ASAP
© 2024 Listings courtesy of MRED as distributed by MLS GRID. All Rights Reserved.
Bought with Steven Samuels • @properties Christie's International Real Estate

"My job is to find and attract mastery-based agents to the office, protect the culture, and make sure everyone is happy! "






