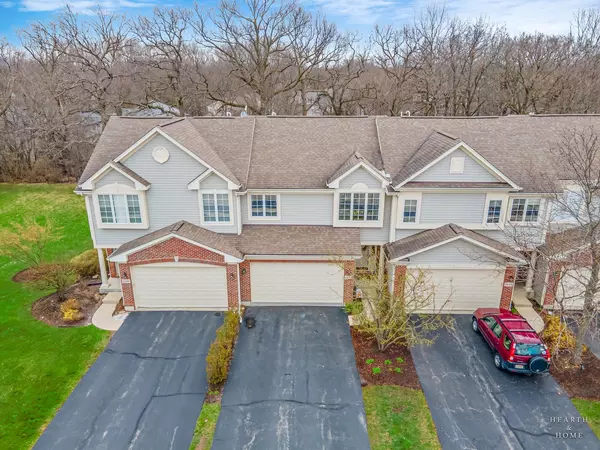$340,000
$345,000
1.4%For more information regarding the value of a property, please contact us for a free consultation.
3 Beds
2 Baths
1,903 SqFt
SOLD DATE : 04/29/2024
Key Details
Sold Price $340,000
Property Type Townhouse
Sub Type Townhouse-TriLevel
Listing Status Sold
Purchase Type For Sale
Square Footage 1,903 sqft
Price per Sqft $178
Subdivision West Lake
MLS Listing ID 12011238
Sold Date 04/29/24
Bedrooms 3
Full Baths 2
HOA Fees $176/qua
Year Built 2007
Annual Tax Amount $7,026
Tax Year 2022
Lot Dimensions 26X77
Property Description
Welcome Home! Tucked quietly away in the walkable West Lake subdivision, this 3 bedroom 2 bath split-level town home with finished lookout lower level, is open and filled with natural light. Featuring 9- ceiling with vaulted living room and kitchen, 3 bedrooms, a large living room that opens through glass patio doors onto a spacious deck, and a loft that you will fall in love with. The welcoming large foyer features hardwood floors, and an open staircase with oak rails, ascending to the living room, where skylights bathe the space in daylight, and the high ceiling and view to the loft make the space open and comfortable. In the kitchen you'll enjoy the upgraded cherry wood cabinetry and Corian countertops and stainless-steel basin. Comfort, quality and durability is the watchword for this home: Pella windows, Anderson doors, Kraft Maid kitchen and bathroom cabinets, custom window blinds, ceramic tile in the kitchen, bath, and showers, Kohler bathroom fixtures, Hampton Bay ceiling fans, Rubbermaid FastTrack garage organizer and built-in shelving. On the upper level, the Loft is sure to become your special "spot," it's perfect for an office, reading, or recreation space. The master bedroom features his-and-hers closets, and a large shared master/hall full bath. The 2nd bedroom on the upper-level can also serve as a large private office space. From the main-level living room, you'll step out the patio doors to relax on the deck, overlooking the backyard and privacy tree-line. The finished lower level looks out to a paver patio and backyard, and the family room, 3rd bedroom, and full bath on the lower level can provide an extra measure of privacy for guest or in-law living space. In the enclosed Laundry Room you will find a new washer & dryer, newer water heater. and a Carrier furnace. The walk-in Pantry and large crawl space answer your indoor storage needs, and for year-round convenience the finished 2 car attached garage with commercial-grade urethane floor and built-in shelving, provides extra capacity for storage or work-space. The West Lake Association provides exterior maintenance, snow removal, and professional landscaping, so your time is your own. Boasting Award-winning Cary-Grove High School, Cary Junior High, and Deer Path Elementary, West Lake is close to your schools, library, parks, lakes and ponds, and The Hollows Conservation Area and hiking trails (with connecting path from West Lake); you are also just minutes from shopping, dining, and the Union Pacific Northwest Line Metra station. Contact your agent and make an appointment to fall in love with your next home: showings begin Friday April 5th.
Location
State IL
County Mchenry
Rooms
Basement English
Interior
Interior Features Vaulted/Cathedral Ceilings, Skylight(s), Hardwood Floors, Laundry Hook-Up in Unit, Storage
Heating Natural Gas, Forced Air
Cooling Central Air
Fireplace Y
Appliance Range, Microwave, Dishwasher, Refrigerator, Washer, Dryer, Disposal
Laundry In Unit
Exterior
Exterior Feature Deck, Storms/Screens
Garage Attached
Garage Spaces 2.0
Community Features Park
Waterfront false
View Y/N true
Roof Type Asphalt
Building
Lot Description Mature Trees
Foundation Concrete Perimeter
Sewer Public Sewer
Water Public
New Construction false
Schools
Elementary Schools Deer Path Elementary School
Middle Schools Cary Junior High School
High Schools Cary-Grove Community High School
School District 26, 26, 155
Others
Pets Allowed Cats OK, Dogs OK, Number Limit
HOA Fee Include Insurance,Exterior Maintenance,Lawn Care,Snow Removal
Ownership Fee Simple w/ HO Assn.
Special Listing Condition None
Read Less Info
Want to know what your home might be worth? Contact us for a FREE valuation!

Our team is ready to help you sell your home for the highest possible price ASAP
© 2024 Listings courtesy of MRED as distributed by MLS GRID. All Rights Reserved.
Bought with Maria Radwan • Baird & Warner

"My job is to find and attract mastery-based agents to the office, protect the culture, and make sure everyone is happy! "






