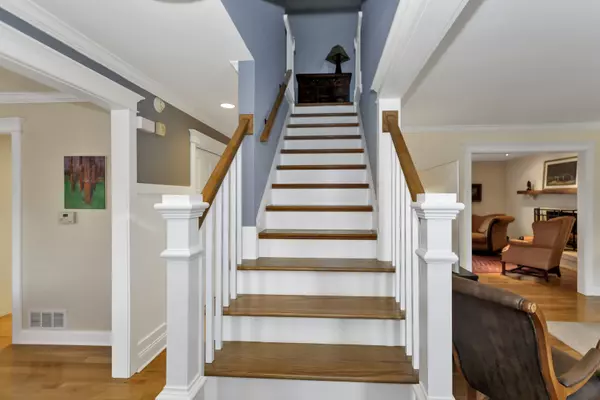$730,000
$629,900
15.9%For more information regarding the value of a property, please contact us for a free consultation.
4 Beds
2.5 Baths
2,169 SqFt
SOLD DATE : 04/26/2024
Key Details
Sold Price $730,000
Property Type Single Family Home
Sub Type Detached Single
Listing Status Sold
Purchase Type For Sale
Square Footage 2,169 sqft
Price per Sqft $336
Subdivision Hobson Village
MLS Listing ID 11944736
Sold Date 04/26/24
Style Traditional
Bedrooms 4
Full Baths 2
Half Baths 1
HOA Fees $16/ann
Year Built 1976
Annual Tax Amount $9,600
Tax Year 2022
Lot Dimensions 125X103X175X88
Property Description
Wow You are going to love this home! Beautiful 4 Large Bedrooms 2 full bath and 1 half bath Home in Move in Condition! Enter the Foyer with Lovely White Oak Hardwood Flooring on First & also Second Floor! Bright spacious Dining Room. Formal Living Room with Crown Molding, White Trim & Blinds! 6 Panel White Doors! Family Room with Canned Lighting, Crown Molding! Cozy up on Cold Winter nights to your Wood Burning Gas Start Fireplace with Mantel! Head into the Gourmet Kitchen with Custom 42 Inch White Cabinets & Pantry! Granite Countertops, Undermount Sink, & Canned Lighting! Stainless Steel Appliances & Eating Area! 1/2 Bath with Granite Counter! Upstairs to retreat to Master Suite with wood floors, Ceiling Fan and Lots of closet Space! Beautiful Master Bath with custom shower! 3 additional welcoming Bedrooms with more closet space! 2nd Full Bath with Granite counter with custom cabinet Tub, Shower with Tile Inlay, and Marble flooring! Large Basement one Rec Room and Office or game room! Huge Storage room & Utility Room with Washer Dryer & Built in shelving! HWH 2018 & new sump pump! French Door From Family room to Deck & Professionally Landscaped large fenced back yard! Sprinkler system as is. Side Load Garage! Desirable School district 203! Biking & Walking Distance to Prairie Grade school and park! Close to Train Station. This is the home you have been waiting for!
Location
State IL
County Dupage
Community Park, Tennis Court(S), Curbs, Sidewalks, Street Lights, Street Paved
Rooms
Basement Full
Interior
Heating Natural Gas, Forced Air
Cooling Central Air
Fireplaces Number 1
Fireplaces Type Wood Burning, Gas Starter
Fireplace Y
Appliance Range, Microwave, Dishwasher, Refrigerator, Washer, Dryer, Disposal, Stainless Steel Appliance(s)
Exterior
Exterior Feature Deck
Garage Attached
Garage Spaces 2.0
Waterfront false
View Y/N true
Building
Lot Description Corner Lot
Story 2 Stories
Sewer Public Sewer
Water Lake Michigan
New Construction false
Schools
Elementary Schools Prairie Elementary School
Middle Schools Washington Junior High School
High Schools Naperville North High School
School District 203, 203, 203
Others
HOA Fee Include None
Ownership Fee Simple
Special Listing Condition None
Read Less Info
Want to know what your home might be worth? Contact us for a FREE valuation!

Our team is ready to help you sell your home for the highest possible price ASAP
© 2024 Listings courtesy of MRED as distributed by MLS GRID. All Rights Reserved.
Bought with Kim Dalaskey • @properties Christie's International Real Estate

"My job is to find and attract mastery-based agents to the office, protect the culture, and make sure everyone is happy! "






