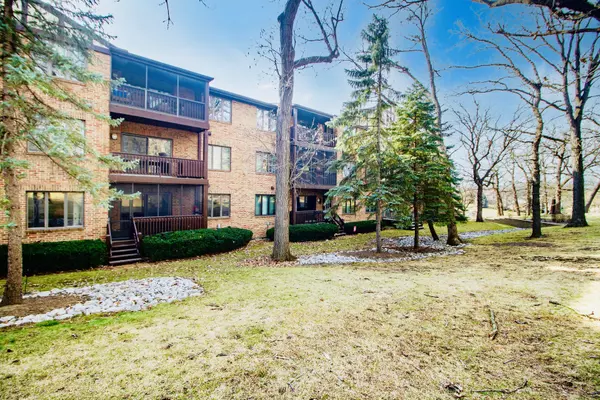$277,500
$280,000
0.9%For more information regarding the value of a property, please contact us for a free consultation.
2 Beds
2 Baths
1,500 SqFt
SOLD DATE : 04/26/2024
Key Details
Sold Price $277,500
Property Type Condo
Sub Type Condo,Mid Rise (4-6 Stories)
Listing Status Sold
Purchase Type For Sale
Square Footage 1,500 sqft
Price per Sqft $185
Subdivision Oak Hills
MLS Listing ID 11986949
Sold Date 04/26/24
Bedrooms 2
Full Baths 2
HOA Fees $478/mo
Year Built 1980
Annual Tax Amount $3,209
Tax Year 2022
Lot Dimensions COMMON
Property Description
Spring into action and visit this UPDATED & TURNKEY 2-BEDROOM / 2-BATH first floor condo located in the highly desirable OAK HILLS COUNTRY CLUB VILLAGE of Palos Heights! This condo is just what you've been looking for! ~ approx. 1,500 SF! ~ VERSATILE FLOOR PLAN! ~ GLEAMING HARDWOOD FLOORS! ~ IN-UNIT LAUNDRY ~ HEATED GARAGE PARKING! ~ SCREENED BALCONY ~ TERRIFIC ON-SITE CLUBHOUSE AMENITIES! ~ The OPEN-CONCEPT/GREAT ROOM layout makes entertaining a breeze with plenty of room for everyone! The GORGEOUS "DREAM KITCHEN" will surely impress with its ABUNDANCE OF CUSTOM MAPLE CABINETRY and extras like small appliance cabinets with hidden outlets, a trash drawer, pull-out baskets, and additional storage options in the H-U-G-E ISLAND, an EXPANSE OF GRANITE COUNTERS, all STAINLESS APPLIANCES that stay, and a cute BREAKFAST NOOK overlooking the wooded landscape. The adjacent DINING ROOM is the perfect set-up for formal dining....or just keep it casual! The GLEAMING HARDWOOD FLOORS flow right into the LIVING ROOM that has direct access to the SCREENED BALCONY. The Bedrooms are separated to provide utmost privacy: the SPACIOUS MASTER BEDROOM can easily accommodate oversized furniture and boasts DOUBLE-CLOSETS ++ PLUS ++ a PRIVATE BATH with WHIRLPOOL TUB. BEDROOM 2 IS TERRIFIC FLEX SPACE and could easily become your HOME OFFICE, HOME GYM, HOBBY SPACE, or DEN....use it to suit your needs! Steps away is a STUNNING FULL-BATH that features Custom White Cabinetry, an eye-catching Granite Countertop, a Tub/Shower Combo, and a great Feature Wall. IN-UNIT LAUNDRY is such a bonus....and the washer & dryer stay! You'll be sure to appreciate the PRIVATE ATTACHED & HEATED GARAGE on rainy and snowy days, and be sure to take note of the ample guest parking lot right next to the Building. *** QUIET & FRIENDLY SUBDIVISION IN A SCENIC AND TRANQUIL SETTING. *** Residents can enjoy all of the amenities of this awesome Country Club Community, such as use of the CLUBHOUSE with PARTY ROOM & EXERCISE FACILITIES (with lots of events and planned activities!!), the OUTDOOR POOL and DECK, TENNIS & PICKLEBALL COURTS, and with easy access to the privately owned 9-HOLE GOLF COURSE. *** EXCELLENT LOCATION ~ Great proximity to local shopping, area restaurants & schools, and expressways. --- UPDATES INCLUDE: 2020: Guest Bath Remodel. ~ 2018 or 2019: new A/C Unit and new Furnace. ~ 2013: complete Kitchen Renovation. --- DON'T DELAY ~ TOUR THIS FANTASTIC CONDO TODAY!! *** WELCOME HOME SWEET HOME! ***
Location
State IL
County Cook
Rooms
Basement None
Interior
Interior Features Elevator, Hardwood Floors, First Floor Bedroom, First Floor Laundry, First Floor Full Bath, Laundry Hook-Up in Unit, Storage, Built-in Features, Walk-In Closet(s), Open Floorplan, Some Carpeting, Drapes/Blinds, Granite Counters, Lobby, Restaurant, Pantry
Heating Electric
Cooling Central Air
Fireplace Y
Appliance Microwave, Dishwasher, Refrigerator, Washer, Dryer, Disposal, Stainless Steel Appliance(s), Range Hood, Electric Cooktop, Electric Oven
Laundry Electric Dryer Hookup, In Unit, Sink
Exterior
Exterior Feature Balcony, In Ground Pool
Garage Attached
Garage Spaces 1.0
Pool in ground pool
Community Features Elevator(s), Storage, Golf Course, On Site Manager/Engineer, Party Room, Sundeck, Pool, Restaurant, Ceiling Fan, Clubhouse, Intercom
Waterfront false
View Y/N true
Roof Type Asphalt
Building
Lot Description Common Grounds, Cul-De-Sac, Landscaped, Pond(s), Wooded, Mature Trees, Backs to Trees/Woods
Foundation Concrete Perimeter
Sewer Sewer-Storm
Water Lake Michigan
New Construction false
Schools
Elementary Schools Palos West Elementary School
Middle Schools Palos South Middle School
High Schools Amos Alonzo Stagg High School
School District 118, 118, 230
Others
Pets Allowed Cats OK, Dogs OK
HOA Fee Include Water,Parking,Insurance,Clubhouse,Exercise Facilities,Pool,Exterior Maintenance,Lawn Care,Scavenger,Snow Removal
Ownership Condo
Special Listing Condition None
Read Less Info
Want to know what your home might be worth? Contact us for a FREE valuation!

Our team is ready to help you sell your home for the highest possible price ASAP
© 2024 Listings courtesy of MRED as distributed by MLS GRID. All Rights Reserved.
Bought with Ken Houbolt • Remax Commercial Advisers

"My job is to find and attract mastery-based agents to the office, protect the culture, and make sure everyone is happy! "






