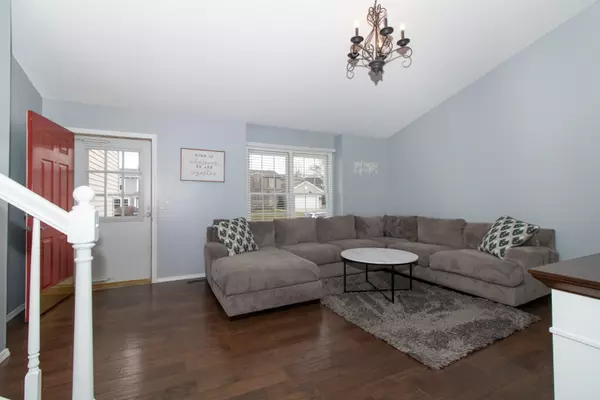$260,000
$250,000
4.0%For more information regarding the value of a property, please contact us for a free consultation.
3 Beds
2.5 Baths
1,583 SqFt
SOLD DATE : 04/19/2024
Key Details
Sold Price $260,000
Property Type Single Family Home
Sub Type Detached Single
Listing Status Sold
Purchase Type For Sale
Square Footage 1,583 sqft
Price per Sqft $164
Subdivision Highland East
MLS Listing ID 11958407
Sold Date 04/19/24
Style Quad Level
Bedrooms 3
Full Baths 2
Half Baths 1
Year Built 1995
Annual Tax Amount $5,312
Tax Year 2022
Lot Size 7,457 Sqft
Lot Dimensions 65 X 115
Property Description
Welcome home to 42 Holder Way. Convenient east side location, close to schools, parks, shopping, restaurants, and the Bloomington airport! This 3 bed 2.5 bath quad level home offers a unique floor plan with ample storage and living space! Beautiful hardwood floors greet you as you walk through the front door into the main floor living room. The large living rooms and a spacious eat -in kitchen make this layout great for entertaining. Two direct walkouts from the rear of the home. One from the kitchen area to a spacious private deck overlooking the fenced in yard, and the other from the lower level living room walking out to a spacious patio. Laundry is located in the second level with the bedrooms for your convenience. The unfinished basement provides ample storage space with room for a potential 3rd living room/play room for the kids. Ample parking in the oversized two car garage with extra space for a work bench or more storage. Some recent updates include; new furnace and a/c December of 2022, new sliding door in the kitchen April of 2023, new window in the kitchen (above corner shelf) November of 2023, and a new deck June of 2023. roof replaced in 2009 per last MLS listing. All appliances will remain. Come check out this east side beauty before it's too late!
Location
State IL
County Mclean
Community Park, Curbs, Sidewalks, Street Lights, Street Paved
Rooms
Basement Partial
Interior
Interior Features Vaulted/Cathedral Ceilings, Second Floor Laundry, Walk-In Closet(s)
Heating Forced Air, Natural Gas
Cooling Central Air
Fireplaces Number 1
Fireplaces Type Attached Fireplace Doors/Screen, Gas Log
Fireplace Y
Appliance Range, Dishwasher, Washer, Dryer, Disposal
Laundry Gas Dryer Hookup, Electric Dryer Hookup
Exterior
Exterior Feature Deck, Patio, Storms/Screens
Garage Attached
Garage Spaces 2.0
Waterfront false
View Y/N true
Roof Type Asphalt
Building
Lot Description Fenced Yard, Landscaped, Mature Trees
Story Split Level
Foundation Concrete Perimeter
Sewer Public Sewer
Water Public
New Construction false
Schools
Elementary Schools Colene Hoose Elementary
Middle Schools Chiddix Jr High
High Schools Normal Community High School
School District 5, 5, 5
Others
HOA Fee Include None
Ownership Fee Simple
Special Listing Condition None
Read Less Info
Want to know what your home might be worth? Contact us for a FREE valuation!

Our team is ready to help you sell your home for the highest possible price ASAP
© 2024 Listings courtesy of MRED as distributed by MLS GRID. All Rights Reserved.
Bought with Noelle Burns • RE/MAX Rising

"My job is to find and attract mastery-based agents to the office, protect the culture, and make sure everyone is happy! "






