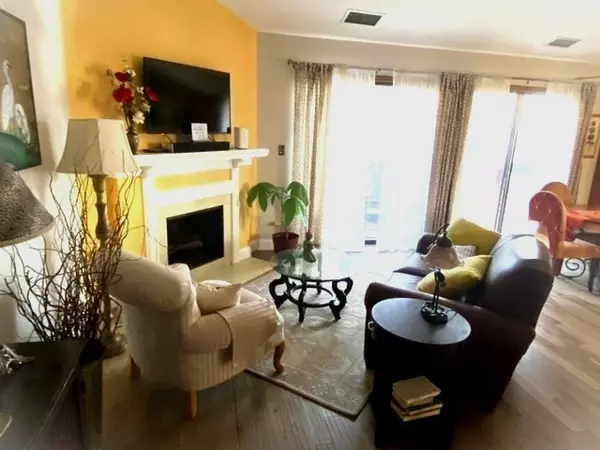$280,000
$284,500
1.6%For more information regarding the value of a property, please contact us for a free consultation.
2 Beds
2 Baths
1,196 SqFt
SOLD DATE : 04/19/2024
Key Details
Sold Price $280,000
Property Type Condo
Sub Type Condo
Listing Status Sold
Purchase Type For Sale
Square Footage 1,196 sqft
Price per Sqft $234
Subdivision Stanhope Square
MLS Listing ID 11984111
Sold Date 04/19/24
Bedrooms 2
Full Baths 2
HOA Fees $294/mo
Year Built 1981
Annual Tax Amount $3,272
Tax Year 2022
Lot Dimensions CONDO
Property Description
Beautifully updated 2 bedroom 2 full bath condo in desirable Stanhope Square. KITCHEN UPDATED IN 2022 with gorgeous quartz counters, stainless steel appliances, sink, faucet, and vibrant ceramic tile backsplash. 2018 HVAC and 2018 40-gal hot water heater. Soaring ceilings in living room and dining room, spacious and bright with gas-burning fireplace in living room, mirrored wall in dining room. Sliding glass doors to a generous balcony leading to perennial gardens. Beautiful Australian hardwood floors in living rm, dining rm and hall. Ceiling fans in kitchen and dining room. Spacious carpeted bedrooms with ample closets. Master Bathroom boasts an engineered stone Carrara vanity top with undermounted sink. Condo overlooks a lovely open green space, gentle brook that leads to a nearby wetland with walking path where you can watch ducks, geese and herons. Great location close to all expressways, shopping, restaurants, theatres, sports complexes, and more. Lovingly cared for and well-maintained. This gem is a must see for anyone looking for a carefree lifestyle. Low taxes and HOA, water included. Pets welcome.
Location
State IL
County Dupage
Rooms
Basement None
Interior
Interior Features Vaulted/Cathedral Ceilings, Hardwood Floors, Walk-In Closet(s), Some Carpeting, Drapes/Blinds
Heating Natural Gas
Cooling Central Air
Fireplaces Number 1
Fireplaces Type Gas Starter
Fireplace Y
Laundry In Unit
Exterior
Exterior Feature Balcony
Garage Attached
Garage Spaces 1.0
Community Features Storage
Waterfront false
View Y/N true
Roof Type Asphalt
Building
Lot Description Common Grounds
Water Lake Michigan
New Construction false
Schools
Elementary Schools Holmes Elementary School
Middle Schools Westview Hills Middle School
High Schools Hinsdale Central High School
School District 60, 60, 86
Others
Pets Allowed Size Limit
HOA Fee Include Water,Insurance,Exterior Maintenance,Lawn Care,Scavenger,Snow Removal
Ownership Condo
Special Listing Condition List Broker Must Accompany
Read Less Info
Want to know what your home might be worth? Contact us for a FREE valuation!

Our team is ready to help you sell your home for the highest possible price ASAP
© 2024 Listings courtesy of MRED as distributed by MLS GRID. All Rights Reserved.
Bought with QianKun Chen • Kale Realty

"My job is to find and attract mastery-based agents to the office, protect the culture, and make sure everyone is happy! "






