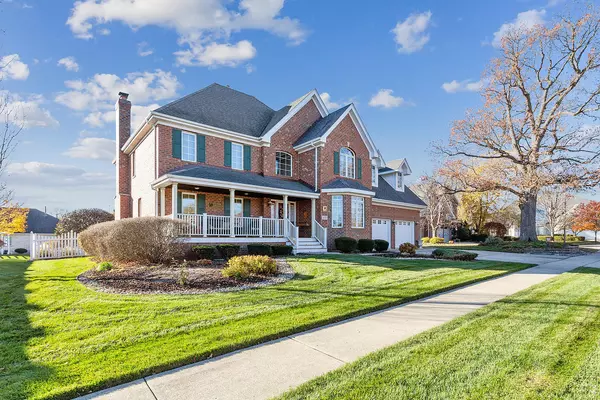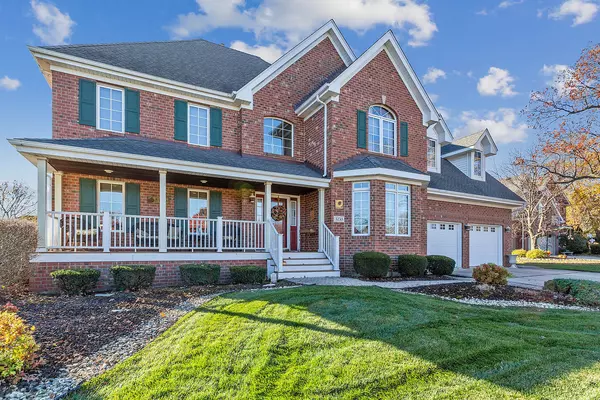$740,000
$739,900
For more information regarding the value of a property, please contact us for a free consultation.
4 Beds
3.5 Baths
3,193 SqFt
SOLD DATE : 04/15/2024
Key Details
Sold Price $740,000
Property Type Single Family Home
Sub Type Detached Single
Listing Status Sold
Purchase Type For Sale
Square Footage 3,193 sqft
Price per Sqft $231
Subdivision Abbey Oaks
MLS Listing ID 11989802
Sold Date 04/15/24
Style Traditional
Bedrooms 4
Full Baths 3
Half Baths 1
Year Built 1997
Annual Tax Amount $9,657
Tax Year 2022
Lot Size 0.284 Acres
Lot Dimensions 95X130
Property Description
An exceptional home that exudes warmth and sophistication and is located in the highly sought after Abbey Oaks of Lemont. Striking, all brick exterior, an incredible front porch highlighted by a wood ceiling which brings so much character and a great space to unwind. Inviting two-story entry with gleaming hardwood flooring throughout and a wrought iron staircase. Formal dining room is perfect for entertaining and has a custom tray ceiling with anaglypta paintable wallpaper. Spacious living room with charming french doors and a wood glass transom. Comfortable family room has a beautiful brick fireplace and custom wet bar. Gorgeous, updated kitchen features granite countertops, stainless steel appliances package, a center island, custom backsplash and a spectacular breakfast room/eat in area. The breakfast room offers a stunning stone fireplace, soaring vaulted ceilings that are accented by wood/beam gables and access to expansive deck. Second level offers a wonderful master retreat with a large walk-in closet and a private ensuite has a dual vanity, whirlpool tub and separate shower. Three additional bedrooms on the second level with plenty of closet space and a shared full bathroom. An extraordinary, finished basement with a hand painted wall mural detail, state of the art wine cellar that holds over 438 bottles, custom bar, family area, gaming, FULL bathroom and more. 2.5 car garage, backyard retreat with a beautiful pergola, expansive desk, brick paver patio ideal for entertaining and lush grounds. PRIME Lemont Location, Lemont is the National Blue Ribbon School.
Location
State IL
County Cook
Community Park, Curbs, Sidewalks, Street Lights, Street Paved
Rooms
Basement Full
Interior
Interior Features Vaulted/Cathedral Ceilings, Bar-Wet, Hardwood Floors, First Floor Laundry, Walk-In Closet(s), Beamed Ceilings
Heating Natural Gas, Forced Air
Cooling Central Air
Fireplaces Number 2
Fireplaces Type Gas Log, Gas Starter
Fireplace Y
Appliance Double Oven, Microwave, Dishwasher, Refrigerator, Washer, Dryer, Disposal, Stainless Steel Appliance(s), Wine Refrigerator, Cooktop
Laundry Gas Dryer Hookup, Laundry Closet
Exterior
Exterior Feature Deck, Patio, Brick Paver Patio, Storms/Screens
Garage Attached
Garage Spaces 2.5
Waterfront false
View Y/N true
Roof Type Asphalt
Building
Lot Description Cul-De-Sac, Landscaped, Mature Trees
Story 2 Stories
Foundation Concrete Perimeter
Sewer Public Sewer
Water Public
New Construction false
Schools
High Schools Lemont Twp High School
School District 113A, 113A, 210
Others
HOA Fee Include None
Ownership Fee Simple
Special Listing Condition None
Read Less Info
Want to know what your home might be worth? Contact us for a FREE valuation!

Our team is ready to help you sell your home for the highest possible price ASAP
© 2024 Listings courtesy of MRED as distributed by MLS GRID. All Rights Reserved.
Bought with Kim Moustis • Keller Williams Experience

"My job is to find and attract mastery-based agents to the office, protect the culture, and make sure everyone is happy! "






