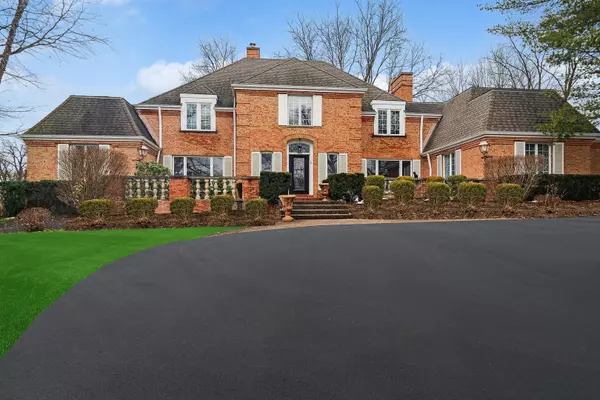$1,060,500
$975,000
8.8%For more information regarding the value of a property, please contact us for a free consultation.
4 Beds
3.5 Baths
4,512 SqFt
SOLD DATE : 04/09/2024
Key Details
Sold Price $1,060,500
Property Type Single Family Home
Sub Type Detached Single
Listing Status Sold
Purchase Type For Sale
Square Footage 4,512 sqft
Price per Sqft $235
Subdivision Farmington
MLS Listing ID 11966104
Sold Date 04/09/24
Style French Provincial
Bedrooms 4
Full Baths 3
Half Baths 1
Year Built 1978
Annual Tax Amount $15,787
Tax Year 2022
Lot Size 1.470 Acres
Lot Dimensions 156X440X67X101X379
Property Description
Welcome to 20982 N Buffalo Run, a beautiful French Provincial home seated at the top of nearly 1.5 acres of immaculate landscaping and water views. The two-story foyer is welcoming, with a grand floating staircase and entries to the dining room, kitchen and family rooms, as well as the living room and office. The spacious dining room is bright and pretty, with a lovely light fixture and three large windows looking out to the front yard and sparkling pond. Feast your eyes on the remodeled kitchen with 42" white cabinets, quartz counters, under cabinet lighting, new high-end stainless appliances, refinished hardwood floors and sliders to the expansive deck. The kitchen is completely open to the family room, boasting a wall of large sliding glass doors, fireplace with a painted stone surround, large walk-in closet and an entrance to the remodeled powder room and laundry room. Take a walk down the hall to the expansive living room with a lovely fireplace and large windows over-looking the back yard. Walk further to find double doors leading to the charming office with a beamed ceiling, pegged hardwood floors and an entrance to the screened porch overlooking the back yard. The second floor is home to four spacious bedrooms; including the primary suite with a bedroom, spacious sitting area, fireplace and sliding door to a wood balcony overlooking the back yard landscape . Two sinks and a private water closet, separate tub and shower, along with two large walk-in closets, linen closets and walk-in access to the attic can be found on this wing. Three large additional bedrooms, all with generous closets as well as a hall bath complete the second floor. Make your way to the full basement, which is perfect for game playing, relaxing, or undertaking a variety of crafts and projects. The large polished bar is perfect for entertaining; and the adjacent pool table provides non-stop fun! Sellers had begun to create a bedroom on this level, but the dry-wall and closet have not been completed. There is a full bathroom, along with utility room and storage as well. All this, and the outdoor setting surrounding this home is fantastic! Featuring one of the most beautiful yards in Farmington, with a composite wood mode deck for outdoor relaxation and entertainment, and plenty of room to run around, this home has it all! Sellers have invested approximately $150K and are sorry to leave. Welcome to your new dream home!
Location
State IL
County Lake
Community Street Paved
Rooms
Basement Full
Interior
Interior Features Skylight(s), Bar-Dry, Hardwood Floors, First Floor Laundry
Heating Natural Gas, Forced Air, Sep Heating Systems - 2+, Zoned
Cooling Central Air, Zoned
Fireplaces Number 3
Fireplaces Type Wood Burning, Gas Log, Gas Starter
Fireplace Y
Appliance Range, Microwave, Dishwasher, Refrigerator, Washer, Dryer, Stainless Steel Appliance(s), Cooktop, Built-In Oven, Range Hood, Water Softener Owned, Gas Cooktop
Laundry Gas Dryer Hookup, In Unit, Sink
Exterior
Exterior Feature Balcony, Deck, Patio, Hot Tub
Garage Attached
Garage Spaces 2.5
Waterfront false
View Y/N true
Roof Type Asphalt
Building
Lot Description Landscaped, Water View, Wooded
Story 2 Stories
Foundation Concrete Perimeter
Sewer Septic-Private
Water Private Well
New Construction false
Schools
Elementary Schools Isaac Fox Elementary School
Middle Schools Lake Zurich Middle - S Campus
High Schools Lake Zurich High School
School District 95, 95, 95
Others
HOA Fee Include None
Ownership Fee Simple
Special Listing Condition None
Read Less Info
Want to know what your home might be worth? Contact us for a FREE valuation!

Our team is ready to help you sell your home for the highest possible price ASAP
© 2024 Listings courtesy of MRED as distributed by MLS GRID. All Rights Reserved.
Bought with Kaitlin Allen • Baird & Warner

"My job is to find and attract mastery-based agents to the office, protect the culture, and make sure everyone is happy! "






