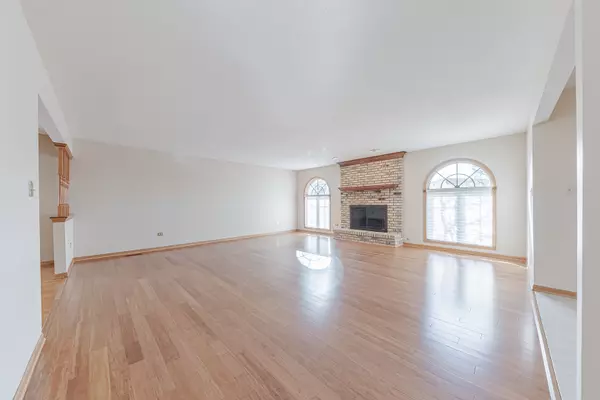$428,500
$424,900
0.8%For more information regarding the value of a property, please contact us for a free consultation.
2 Beds
3 Baths
2,088 SqFt
SOLD DATE : 04/08/2024
Key Details
Sold Price $428,500
Property Type Condo
Sub Type Condo-Duplex,Ground Level Ranch
Listing Status Sold
Purchase Type For Sale
Square Footage 2,088 sqft
Price per Sqft $205
Subdivision Hunt Club Estates
MLS Listing ID 11982658
Sold Date 04/08/24
Bedrooms 2
Full Baths 3
HOA Fees $330/mo
Year Built 1990
Annual Tax Amount $7,926
Tax Year 2022
Lot Dimensions COMMON
Property Description
Nestled in the coveted Hunt Club Estates of Frankfort, this ranch duplex presents an ideal blend of beautiful finishes, comfort and convenience. Offering an inviting open floor plan, the immaculate interior is light and bright with generous room sizes, neutral decor, and gleaming hardwood flooring. The sun-filled living room, adorned with a charming brick fireplace, sets a warm ambiance for gatherings. The kitchen, equipped with stainless steel appliances and solid surface counters, seamlessly flows into the dining area, perfect for culinary endeavors and casual dining alike. Accessible from the family room, the expansive deck provides an outdoor retreat for relaxation. The accommodation includes two well-sized bedrooms, highlighted by a large master suite boasting three closets for ample storage. Completing the allure of this home is a finished basement, offering additional living space and endless possibilities for recreation or relaxation. With a 2-car garage, professionally landscaped grounds, and the added allure of being an end unit nestled in a quiet cul-de-sac, this residence exudes both elegance and functionality. Situated in a highly sought-after neighborhood boasting amenities such as a clubhouse, outdoor inground pool, exercise room, and community space, residents enjoy a lifestyle of leisure and community engagement. Just minutes from Downtown Frankfort, with its array of shopping, dining, and entertainment options, this one just can't be missed!
Location
State IL
County Will
Rooms
Basement Full
Interior
Interior Features Skylight(s), Hardwood Floors, First Floor Bedroom, First Floor Laundry, First Floor Full Bath, Laundry Hook-Up in Unit
Heating Natural Gas, Forced Air
Cooling Central Air
Fireplaces Number 1
Fireplaces Type Gas Log, Gas Starter
Fireplace Y
Appliance Double Oven, Range, Microwave, Dishwasher, Refrigerator, Washer, Dryer, Disposal, Stainless Steel Appliance(s)
Laundry Gas Dryer Hookup, In Unit
Exterior
Exterior Feature Deck, Storms/Screens, End Unit, Cable Access
Garage Attached
Garage Spaces 2.0
Community Features Exercise Room, Party Room, Pool, Clubhouse
Waterfront false
View Y/N true
Roof Type Asphalt
Building
Lot Description Cul-De-Sac, Landscaped, Outdoor Lighting
Foundation Concrete Perimeter
Sewer Public Sewer
Water Public
New Construction false
Schools
Elementary Schools Grand Prairie Elementary School
Middle Schools Hickory Creek Middle School
High Schools Lincoln-Way East High School
School District 157C, 157C, 210
Others
Pets Allowed Cats OK, Dogs OK
HOA Fee Include Insurance,Clubhouse,Exercise Facilities,Pool,Exterior Maintenance,Lawn Care,Snow Removal,Other
Ownership Condo
Special Listing Condition None
Read Less Info
Want to know what your home might be worth? Contact us for a FREE valuation!

Our team is ready to help you sell your home for the highest possible price ASAP
© 2024 Listings courtesy of MRED as distributed by MLS GRID. All Rights Reserved.
Bought with Lisa Tansey • Compass

"My job is to find and attract mastery-based agents to the office, protect the culture, and make sure everyone is happy! "






