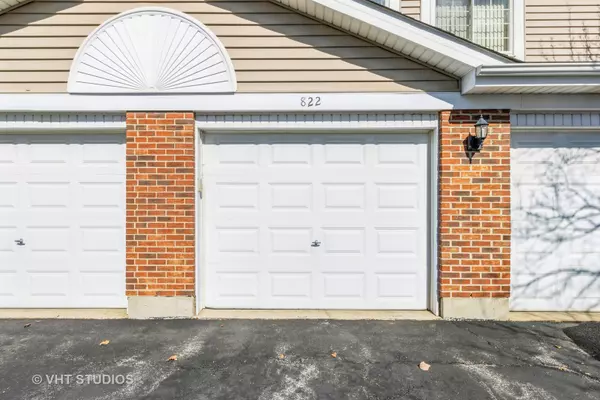$305,000
$295,000
3.4%For more information regarding the value of a property, please contact us for a free consultation.
2 Beds
2 Baths
1,200 SqFt
SOLD DATE : 04/02/2024
Key Details
Sold Price $305,000
Property Type Townhouse
Sub Type Townhouse-Ranch
Listing Status Sold
Purchase Type For Sale
Square Footage 1,200 sqft
Price per Sqft $254
Subdivision Westridge
MLS Listing ID 11996221
Sold Date 04/02/24
Bedrooms 2
Full Baths 2
HOA Fees $184/mo
Annual Tax Amount $3,311
Tax Year 2022
Lot Dimensions COMMON
Property Description
Don't miss this meticulously maintained Ranch Townhome 2-bedroom, 2-bath End Unit with an Open Flow with luxury vinyl flooring throughout. This delightful end unit nestled in a serene community. With its light-filled interiors and thoughtful design, this home offers comfort, convenience, and a touch of elegance. Wall of Windows: Imagine waking up to the beauty of nature every day. The expansive wall of windows floods the living area with natural light and frames picturesque views of the lush green space. The heart of this home is the open concept living area. The dining room seamlessly flows into the living room, creating a harmonious space for entertaining family and friends. The eat-in kitchen boasts all-new Stainless-steel appliances. The primary bedroom features an en-suite bath, ensuring privacy and comfort. Enjoy the convenience of two full bathrooms, perfect for busy mornings or unwinding after a long day. Private Patio: Step outside onto your private patio, where you can sip your morning coffee, or simply enjoy the fresh air. It's the perfect spot for relaxing with a good book. 1-Car Garage: No need to worry about parking-the attached garage provides secure storage for your vehicle
Location
State IL
County Cook
Rooms
Basement None
Interior
Heating Natural Gas
Cooling Central Air
Fireplace N
Appliance Range, Microwave, Dishwasher, High End Refrigerator, Washer, Dryer, Disposal, Stainless Steel Appliance(s)
Laundry In Unit
Exterior
Exterior Feature Patio
Garage Attached
Garage Spaces 1.0
Community Features Ceiling Fan
Waterfront false
View Y/N true
Roof Type Asphalt
Parking Type Driveway
Building
Lot Description None
Foundation Concrete Perimeter
Sewer Public Sewer
Water Lake Michigan, Public
New Construction false
Schools
Elementary Schools Edgar A Poe Elementary School
Middle Schools Cooper Middle School
High Schools Buffalo Grove High School
School District 21, 21, 214
Others
Pets Allowed Cats OK, Dogs OK
HOA Fee Include Water,Insurance,Exterior Maintenance,Lawn Care,Scavenger,Snow Removal
Ownership Condo
Special Listing Condition None
Read Less Info
Want to know what your home might be worth? Contact us for a FREE valuation!

Our team is ready to help you sell your home for the highest possible price ASAP
© 2024 Listings courtesy of MRED as distributed by MLS GRID. All Rights Reserved.
Bought with Eron Nemkul • Coldwell Banker Realty

"My job is to find and attract mastery-based agents to the office, protect the culture, and make sure everyone is happy! "






