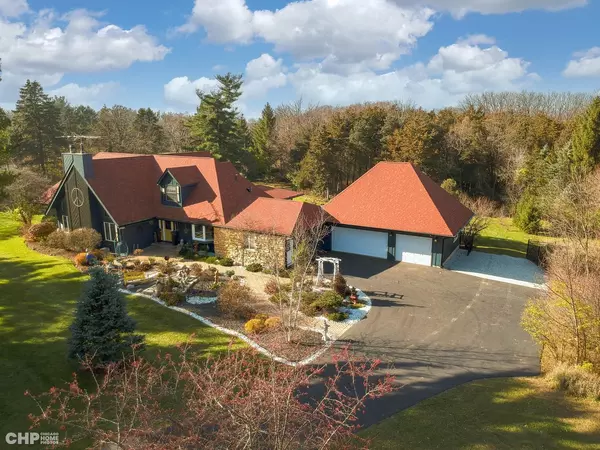$650,000
$700,000
7.1%For more information regarding the value of a property, please contact us for a free consultation.
5 Beds
4.5 Baths
4,166 SqFt
SOLD DATE : 03/28/2024
Key Details
Sold Price $650,000
Property Type Single Family Home
Sub Type Detached Single
Listing Status Sold
Purchase Type For Sale
Square Footage 4,166 sqft
Price per Sqft $156
Subdivision Pine Ridge
MLS Listing ID 11907075
Sold Date 03/28/24
Style Contemporary
Bedrooms 5
Full Baths 4
Half Baths 1
Year Built 1978
Annual Tax Amount $15,595
Tax Year 2022
Lot Size 3.020 Acres
Lot Dimensions 313X159X464X104X449
Property Description
Home is where the heart is and this is where your heart will be once you see this fabulous home and property that sits on 3 acres on a quiet Bull Valley road. This home starts with an A-Frame feel and expands from there. The huge kitchen was completely remodeled in the last few years with lots of cabinets and yards of beautiful quartz counters. There's plenty of room for a casual eating area where you can look out over the beautiful yard. The giant dining room is perfect for all your entertaining. The family room is so spacious with its vaulted ceiling and remote start fireplace. You will love the office/den/entertainment room with its hardwood floor and french doors that lead outside to the pool. Have you been looking for a first floor primary bedroom? This is it! The room is spacious with a large closet and a newly remodeled full bath with a roll in shower and 2 sinks, one is built for wheelchair access. A door leads outside to your patio and your own private space. There's another bedroom or studio on the first floor with a full bath right outside. You will just love the 4 season room with windows all around and doors that lead to the patio and pool. Upstairs are 3 spacious and unique bedrooms with architectural details in the ceilings and a full bath. The basement has a large rec room, a full bath PLUS lots of storage! There's even a first floor laundry room. The big 3 car garage has a huge attic space, that could be storage or heat it and make it a studio, office, gaming space or whatever you need! There's also a generator that will keep things going on those stormy days. There are lots of patios and garden spaces everywhere. You are going to LOVE all the fun you will have here. You will enjoy the pool all summer and the beautiful yards and lawn ornaments, too. You can enjoy the view of the yards from almost every first floor room. Roof is only 1 year old, appliances are 4. There is room for horses and the Bull Valley riding trails are nearby. The 26x14shed is big enough for a boat plus lots of storage! Don't let this awesome opportunity slip by!
Location
State IL
County Mchenry
Community Horse-Riding Trails, Street Paved
Rooms
Basement Partial
Interior
Interior Features Vaulted/Cathedral Ceilings, Hardwood Floors, First Floor Bedroom, First Floor Laundry, First Floor Full Bath
Heating Natural Gas, Forced Air, Baseboard, Zoned
Cooling Central Air
Fireplaces Number 1
Fireplaces Type Wood Burning, Gas Starter
Fireplace Y
Appliance Range, Microwave, Dishwasher, Refrigerator, Washer, Dryer, Stainless Steel Appliance(s), Water Softener Rented
Laundry Gas Dryer Hookup, In Unit
Exterior
Exterior Feature Patio, Porch, Brick Paver Patio, In Ground Pool, Storms/Screens
Garage Attached
Garage Spaces 3.0
Pool in ground pool
Waterfront false
View Y/N true
Roof Type Asphalt
Building
Lot Description Corner Lot, Fenced Yard, Horses Allowed, Irregular Lot, Landscaped, Wooded
Story 2 Stories
Foundation Concrete Perimeter
Sewer Septic-Private
Water Private Well
New Construction false
Schools
Elementary Schools Valley View Elementary School
Middle Schools Parkland Middle School
High Schools Mchenry Campus
School District 15, 15, 156
Others
HOA Fee Include None
Ownership Fee Simple
Special Listing Condition None
Read Less Info
Want to know what your home might be worth? Contact us for a FREE valuation!

Our team is ready to help you sell your home for the highest possible price ASAP
© 2024 Listings courtesy of MRED as distributed by MLS GRID. All Rights Reserved.
Bought with Amy Preves • Berkshire Hathaway HomeServices Starck Real Estate

"My job is to find and attract mastery-based agents to the office, protect the culture, and make sure everyone is happy! "






