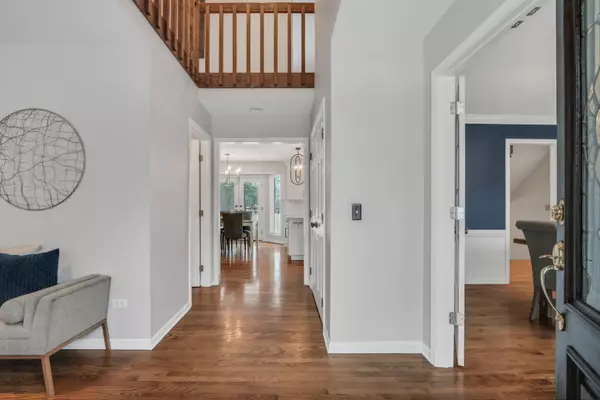$925,000
$899,900
2.8%For more information regarding the value of a property, please contact us for a free consultation.
5 Beds
4.5 Baths
4,327 SqFt
SOLD DATE : 03/07/2024
Key Details
Sold Price $925,000
Property Type Single Family Home
Sub Type Detached Single
Listing Status Sold
Purchase Type For Sale
Square Footage 4,327 sqft
Price per Sqft $213
Subdivision Huntington Lakes
MLS Listing ID 11967806
Sold Date 03/07/24
Bedrooms 5
Full Baths 4
Half Baths 1
HOA Fees $41/ann
Year Built 1987
Annual Tax Amount $22,047
Tax Year 2022
Lot Size 0.922 Acres
Lot Dimensions 155X244X247X175
Property Description
Welcome home to this exquisite Libertyville residence where lifestyle seamlessly merges with the concept of home. Nestled in the coveted Huntington Lakes community, this custom-built beauty boasts over 4000 sq ft of luxurious living space. With 5 bedrooms, 4.5 bathrooms, a 3-car garage, and a fully finished basement, this home offers an abundance of features for the discerning homeowner. Situated on almost an acre of land adorned with professional landscaping and mature trees, the curb appeal is nothing short of stunning. As you step inside, a grand foyer with lush hardwood floors and a winding staircase welcomes you, bathed in an abundance of natural light. The cozy living room provides ample space for entertaining, while the adjacent dining room, adorned with French doors and a stylish light fixture, sets the perfect ambiance for hosting gatherings. The heart of this home lies in the refreshed kitchen, featuring white shaker cabinets with crown molding, quartz countertops, a stylish backsplash, stainless steel appliances, and a central island. The comfortable eating area, complete with a drink station featuring a mini-fridge and open shelving, adds an extra touch of charm. The family room, equipped with a stone fireplace and custom built-ins, creates a warm and inviting atmosphere. The main level offers flexibility with a full bedroom that could serve as an office, craft room, playroom, or a fifth bedroom, along with a convenient half bath. Head upstairs, where the primary suite awaits, showcasing hardwood floors, a cozy bay window, and a stunning en suite. The en suite is a retreat in itself, featuring a double sink vanity, soaker tub, and a standalone shower with a glass surround. Three additional bedrooms upstairs. One bedroom boasts a private en suite and two other bedrooms that shares a jack and jill bathroom. The 4th bedroom/bonus room also includes a HUGE WIC. The full finished basement is a dream space! Boasting a generous wet bar with custom woodwork, ideal for your next gathering. With additional living space, a fireplace, a full bathroom, and an exercise room, this home truly has it all. Basement bathroom also offers SAUNA! YES PLEASE! Welcome to a lifestyle of luxury and comfort in this remarkable Libertyville gem.
Location
State IL
County Lake
Community Lake, Street Lights, Street Paved
Rooms
Basement Full
Interior
Interior Features Sauna/Steam Room, Bar-Wet, Hardwood Floors, First Floor Laundry, Walk-In Closet(s)
Heating Natural Gas, Forced Air, Sep Heating Systems - 2+
Cooling Central Air
Fireplaces Number 2
Fireplaces Type Gas Log
Fireplace Y
Appliance Range, Microwave, Dishwasher, Refrigerator, Bar Fridge, Washer, Dryer
Laundry In Unit, Sink
Exterior
Exterior Feature Balcony, Deck, Storms/Screens
Garage Attached
Garage Spaces 3.0
Waterfront false
View Y/N true
Roof Type Asphalt
Building
Lot Description Landscaped, Mature Trees
Story 2 Stories
Foundation Concrete Perimeter
Sewer Septic-Private
Water Private Well
New Construction false
Schools
Elementary Schools Oak Grove Elementary School
Middle Schools Oak Grove Elementary School
High Schools Libertyville High School
School District 68, 68, 128
Others
HOA Fee Include Other
Ownership Fee Simple w/ HO Assn.
Special Listing Condition None
Read Less Info
Want to know what your home might be worth? Contact us for a FREE valuation!

Our team is ready to help you sell your home for the highest possible price ASAP
© 2024 Listings courtesy of MRED as distributed by MLS GRID. All Rights Reserved.
Bought with Corey Barker • Keller Williams North Shore West

"My job is to find and attract mastery-based agents to the office, protect the culture, and make sure everyone is happy! "






