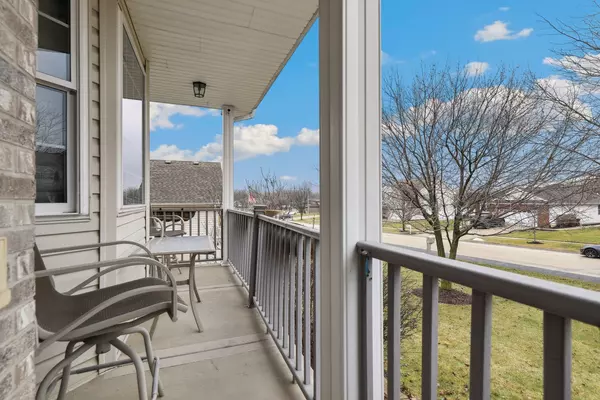$470,000
$449,900
4.5%For more information regarding the value of a property, please contact us for a free consultation.
4 Beds
3.5 Baths
2,800 SqFt
SOLD DATE : 03/01/2024
Key Details
Sold Price $470,000
Property Type Single Family Home
Sub Type Detached Single
Listing Status Sold
Purchase Type For Sale
Square Footage 2,800 sqft
Price per Sqft $167
Subdivision Cherry Hill Meadows
MLS Listing ID 11969331
Sold Date 03/01/24
Bedrooms 4
Full Baths 3
Half Baths 1
Year Built 2001
Annual Tax Amount $9,398
Tax Year 2022
Lot Size 9,583 Sqft
Lot Dimensions 9583
Property Description
MULTIPLE OFFERS RECEIVED - BEST AND HIGHEST DUE BY 6PM MONDAY 2/5. Home sweet home in New Lenox! This three-level gem invites you in with its charming front porch and opens up to a bright formal living room, courtesy of the bay window. Enjoy seamless dining experiences in the formal dining room, and find culinary delight in the chef's kitchen equipped with granite counters, tiled backsplash, refreshed cabinetry, black stainless appliances, breakfast bar, walk-in pantry, and easy access to the back patio. The spacious adjacent living room, centered around a stunning floor-to-ceiling stone fireplace, provides the perfect spot to unwind. The main level is rounded out by a practical mudroom with laundry facilities and a convenient half bath. Upstairs, the elegant primary suite awaits, featuring lofted ceilings with a charming wooden beam, two sizable walk-in closets, and a spa-inspired full bath. Three additional roomy bedrooms and another full bath grace the upper level. Venture to the finished basement for even more living space, complete with a rec room, built-in bar, another full bath and bonus room - possible 5th bedroom, office or workshop! Step outside to the maintenance-free composite deck overlooking the private, fully fenced yard, boasting a screened-in sunroom and a playset for added enjoyment. Plenty of room for parking in the attached 2.5 car heated garage with lofted storage space. Additional improvements include a new roof in 2022, appliances 2018, and trim/doors/hardware 2024. Perfectly situated close to shopping, dining, forest preserve, Lincoln Way schools, with easy access to the interstate, this home is your gateway to convenience. Move in and start making memories!
Location
State IL
County Will
Community Park, Curbs, Sidewalks, Street Lights, Street Paved
Rooms
Basement Full
Interior
Interior Features Vaulted/Cathedral Ceilings, Bar-Dry, Wood Laminate Floors, First Floor Laundry, Walk-In Closet(s)
Heating Natural Gas, Electric, Forced Air
Cooling Central Air
Fireplaces Number 1
Fireplaces Type Heatilator
Fireplace Y
Appliance Range, Microwave, Dishwasher, High End Refrigerator, Washer, Dryer, Disposal, Range Hood
Laundry Gas Dryer Hookup, In Unit
Exterior
Exterior Feature Balcony, Deck, Patio, Porch, Porch Screened, Storms/Screens, Fire Pit
Garage Attached
Garage Spaces 2.5
Waterfront false
View Y/N true
Roof Type Asphalt
Building
Story 2 Stories
Sewer Public Sewer
Water Public
New Construction false
Schools
Elementary Schools Nelson Ridge/Nelson Prairie Elem
Middle Schools Liberty Junior High School
High Schools Lincoln-Way West High School
School District 122, 122, 210
Others
HOA Fee Include None
Ownership Fee Simple
Special Listing Condition None
Read Less Info
Want to know what your home might be worth? Contact us for a FREE valuation!

Our team is ready to help you sell your home for the highest possible price ASAP
© 2024 Listings courtesy of MRED as distributed by MLS GRID. All Rights Reserved.
Bought with Michelle Ward • Coldwell Banker Real Estate Group

"My job is to find and attract mastery-based agents to the office, protect the culture, and make sure everyone is happy! "






