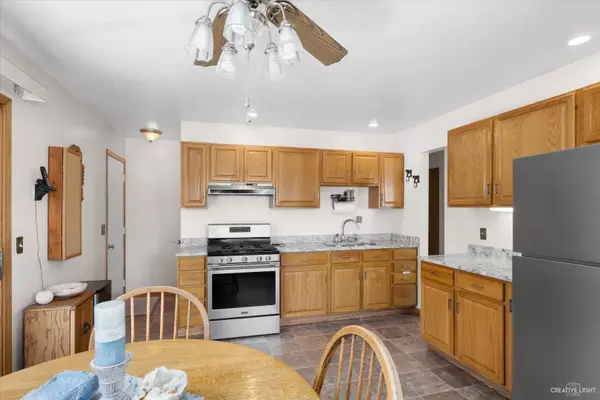$268,000
$275,000
2.5%For more information regarding the value of a property, please contact us for a free consultation.
3 Beds
1.5 Baths
1,040 SqFt
SOLD DATE : 01/22/2024
Key Details
Sold Price $268,000
Property Type Single Family Home
Sub Type Detached Single
Listing Status Sold
Purchase Type For Sale
Square Footage 1,040 sqft
Price per Sqft $257
MLS Listing ID 11888876
Sold Date 01/22/24
Style Ranch
Bedrooms 3
Full Baths 1
Half Baths 1
Year Built 1975
Annual Tax Amount $4,718
Tax Year 2022
Lot Dimensions 50 X 100 X 47 X 100
Property Description
This charming ranch home has everything you've been looking for, offering 3 bedrooms, 1 1/2 baths, and a full basement. Featuring so many recent updates both inside and out, this home is ready for its next owners to move in and love. Newer roof (2017) with solar panels (2020 - assumable lease), concrete driveway & apron (2021), furnace, A/C, water heater (all 2021). Spacious eat in kitchen with oak cabinets includes new countertops (2019) and new stainless steel refrigerator and stove (2022). New radon mitigation system installed July 2023. This home has a dry basement that is partially finished, providing even more livable space. The large patio is accessible from the kitchen or garage and is a favorite place for enjoying a morning coffee or evening drink. The completely fenced yard has solar lights attached along the perimeter and two sheds for additional storage. Located in a neighborhood with mature trees in school district 308, close to schools, parks, bike trails, entertainment, shopping, and dining, this home will be your next Home Sweet Home!
Location
State IL
County Kendall
Community Park, Pool, Lake, Curbs, Sidewalks, Street Paved
Rooms
Basement Full
Interior
Interior Features Hardwood Floors, First Floor Bedroom, Some Carpeting, Granite Counters
Heating Natural Gas
Cooling Central Air
Fireplace N
Exterior
Exterior Feature Patio, Storms/Screens
Garage Attached
Garage Spaces 1.0
Waterfront false
View Y/N true
Roof Type Asphalt
Parking Type Side Apron, Driveway
Building
Lot Description Fenced Yard
Story 1 Story
Foundation Concrete Perimeter
Sewer Public Sewer
Water Public
New Construction false
Schools
Elementary Schools Long Beach Elementary School
Middle Schools Plank Junior High School
High Schools Oswego East High School
School District 308, 308, 308
Others
HOA Fee Include None
Ownership Fee Simple
Special Listing Condition None
Read Less Info
Want to know what your home might be worth? Contact us for a FREE valuation!

Our team is ready to help you sell your home for the highest possible price ASAP
© 2024 Listings courtesy of MRED as distributed by MLS GRID. All Rights Reserved.
Bought with Christopher Grano • Keller Williams Infinity

"My job is to find and attract mastery-based agents to the office, protect the culture, and make sure everyone is happy! "






