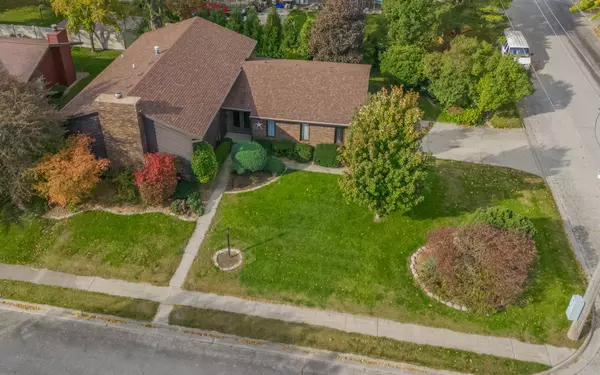$240,000
$249,900
4.0%For more information regarding the value of a property, please contact us for a free consultation.
4 Beds
3 Baths
2,888 SqFt
SOLD DATE : 01/02/2024
Key Details
Sold Price $240,000
Property Type Single Family Home
Sub Type Detached Single
Listing Status Sold
Purchase Type For Sale
Square Footage 2,888 sqft
Price per Sqft $83
Subdivision Bailey Subdivision
MLS Listing ID 11917154
Sold Date 01/02/24
Style Bi-Level
Bedrooms 4
Full Baths 3
Year Built 1978
Annual Tax Amount $6,637
Tax Year 2022
Lot Size 10,018 Sqft
Lot Dimensions 100 X 100
Property Description
Solid, well cared for, large family home in the desirable Bailey Subdivision provides almost 2,900 sq. feet of living space! This split-level offers 4 BR's, 3 Full Baths, spacious upper-level living room, dining room, & kitchen w/breakfast bar, pantry, double oven & electric cooktop. Upper-level features a full bath w/tub/shower combo, & 2 of the 4 bedrooms, including an enormous primary bedroom w/beautiful hardwood flooring, & private bath w/walk-in closet & private stool & shower. Massive lower-level family room offers ample space for an eating and/or rec. area, plus a dry bar & beautiful brick, gas starting, wood burning fireplace. 2 spacious bedrooms, full bathroom w/shower, & laundry/utility room round out the lower-level living space. Additional amenities include a 2-car attached garage, a great 12x14 deck off the upper-level dining room, & concrete patio below for enjoying the outdoors. This professionally landscaped, ONE OWNER home sits on a corner lot close to schools & community rec center. Don't hesitate to take advantage of the opportunity this property offers!!
Location
State IL
County Livingston
Rooms
Basement None
Interior
Interior Features Vaulted/Cathedral Ceilings, Bar-Dry, Walk-In Closet(s), Pantry
Heating Natural Gas
Cooling Central Air
Fireplaces Number 1
Fireplaces Type Wood Burning, Gas Starter
Fireplace Y
Appliance Double Oven, Dishwasher, Refrigerator, Washer, Dryer, Electric Cooktop
Exterior
Exterior Feature Deck, Patio
Garage Attached
Garage Spaces 2.0
Waterfront false
View Y/N true
Roof Type Asphalt
Building
Lot Description Corner Lot, Landscaped, Mature Trees, Sidewalks
Story Split Level
Sewer Public Sewer
Water Public
New Construction false
Schools
Elementary Schools Attendance Centers
Middle Schools Pontiac Junior High School
High Schools Pontiac High School
School District 429, 429, 90
Others
HOA Fee Include None
Ownership Fee Simple
Special Listing Condition None
Read Less Info
Want to know what your home might be worth? Contact us for a FREE valuation!

Our team is ready to help you sell your home for the highest possible price ASAP
© 2024 Listings courtesy of MRED as distributed by MLS GRID. All Rights Reserved.
Bought with Lisa Martin • Panno Realty

"My job is to find and attract mastery-based agents to the office, protect the culture, and make sure everyone is happy! "






