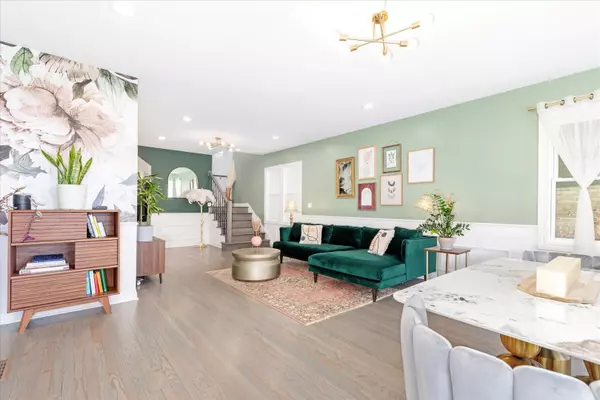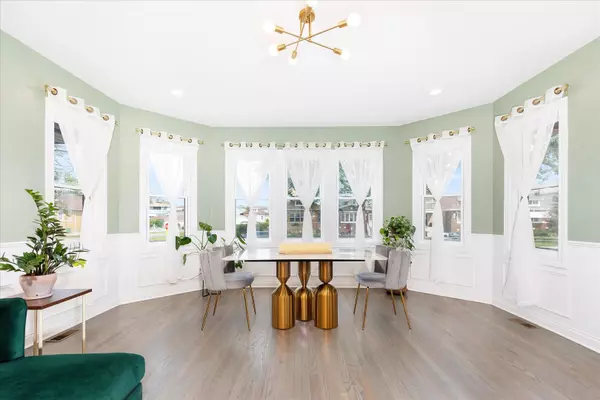$395,000
$399,000
1.0%For more information regarding the value of a property, please contact us for a free consultation.
4 Beds
2 Baths
2,522 SqFt
SOLD DATE : 12/20/2023
Key Details
Sold Price $395,000
Property Type Single Family Home
Sub Type Detached Single
Listing Status Sold
Purchase Type For Sale
Square Footage 2,522 sqft
Price per Sqft $156
MLS Listing ID 11870834
Sold Date 12/20/23
Style Bungalow
Bedrooms 4
Full Baths 2
Year Built 1929
Annual Tax Amount $8,327
Tax Year 2021
Lot Size 3,750 Sqft
Lot Dimensions 30 X 125
Property Description
HOW CAN THIS HOUSE BE UNDER $400,000? Take advantage of the slower market and snatch up this house before it gets sold! This elegant brick bungalow is the epitome of class and function meeting to create an amazing home. This 4 BR/2 Bath home was rehabbed from top to bottom in 2020. All new: copper plumbing, electrical, roof, A/C, windows, furnace, and water heater. This home is truly move in ready with three levels of living. Upon entering you will be wowed by the big living room lined with windows for lots of natural light. Original hardwood floors and tasteful wainscoting accentuate the beauty of this first floor. Quartz countertops and stainless steel appliances round out this functional kitchen. Enclosed porch off the kitchen is a great versatile space for a mudroom and extra storage. 2 bedrooms and a full bath round out the first floor. You will love the primary bedroom complete with skylights and an amazing walk in closet on the second floor! You will absolutely love this walk in closet! The fully finished basement is perfect for Family room, rec room, game area, home gym, office! SO much extra space! The possibilities are endless. Wonderful home on a tree lined street. Walking distance to Metra train and the village circle which includes restaurants, bars, public library, rec center with many activities for children and adults as well as the community pool! Don't miss this home!
Location
State IL
County Cook
Community Curbs, Sidewalks, Street Lights, Street Paved
Rooms
Basement Full
Interior
Interior Features Skylight(s), Hardwood Floors, First Floor Bedroom, First Floor Full Bath
Heating Natural Gas, Forced Air
Cooling Central Air
Fireplace N
Appliance Range, Microwave, Dishwasher, Refrigerator, Washer, Dryer, Disposal, Stainless Steel Appliance(s)
Laundry Gas Dryer Hookup, Sink
Exterior
Garage Detached
Garage Spaces 1.5
Waterfront false
View Y/N true
Roof Type Asphalt
Parking Type Off Alley
Building
Story 1.5 Story
Sewer Public Sewer
Water Public
New Construction false
Schools
Elementary Schools John Mills Elementary School
Middle Schools Elm Middle School
High Schools Elmwood Park High School
School District 401, 401, 401
Others
HOA Fee Include None
Ownership Fee Simple
Special Listing Condition None
Read Less Info
Want to know what your home might be worth? Contact us for a FREE valuation!

Our team is ready to help you sell your home for the highest possible price ASAP
© 2024 Listings courtesy of MRED as distributed by MLS GRID. All Rights Reserved.
Bought with Ainhoa Garcia Jimenez • Realty of Chicago LLC

"My job is to find and attract mastery-based agents to the office, protect the culture, and make sure everyone is happy! "






