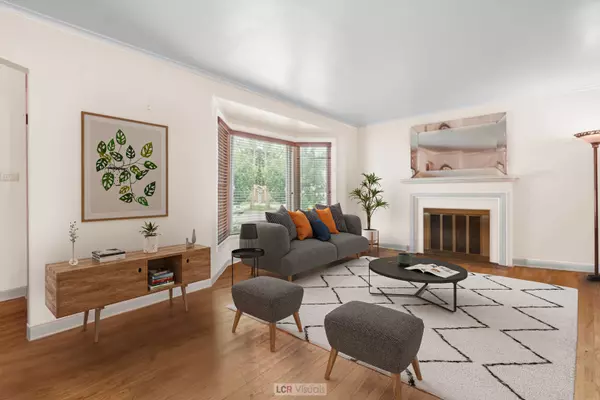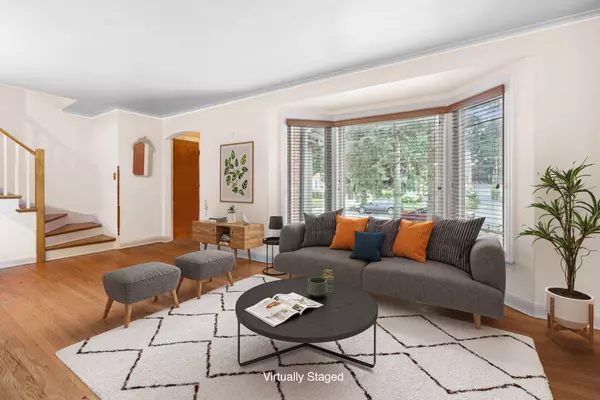$400,000
$419,000
4.5%For more information regarding the value of a property, please contact us for a free consultation.
4 Beds
3.5 Baths
3,212 SqFt
SOLD DATE : 12/22/2023
Key Details
Sold Price $400,000
Property Type Single Family Home
Sub Type Detached Single
Listing Status Sold
Purchase Type For Sale
Square Footage 3,212 sqft
Price per Sqft $124
MLS Listing ID 11848722
Sold Date 12/22/23
Style Georgian
Bedrooms 4
Full Baths 3
Half Baths 1
Year Built 1947
Annual Tax Amount $10,231
Tax Year 2022
Lot Dimensions 49 X 125
Property Description
Such space! Such possibilities! You can work a little of your own magic in this super-sized 4 bedroom home. This brick Georgian home is sited on a wide lot in an appealing residential setting. The long time owners expanded the home with a two story addition that opened the kitchen to an enormous family room and added the primary suite and a 4th bedroom to the 2nd floor. Original finishes include golden oak floors and a gracious bay window that blend with the newer finishes in the addition. The updated kitchen opens to the family room. The kitchen has a multitude of cabinets including a pantry cabinet, granite counter tops with undermount sink, stainless steel appliances and recessed lighting. The family room was designed to be a grand space with all the room for casual living to fit your needs and preferences. First and foremost it is an expansive space for casual living. There are 4 bedrooms and 2 full baths on the second floor. The main bath was expanded to add a soaking tub and separate shower. The primay bedroom is ensuite with full bath and walk-in closet. All of the bedrooms have room for king size furnishings! Enjoy the conveniece of a front loading laundry on this level. The finished basement includes a full bath and a second laundry room. Enjoy 2 zone heat and air conditioning. There is parking for 4 cars, with a 2.5 car garage, a partial side drive and a parking pad. The fenced side yard runs the length of the lot. Refresh, rejuvenate and update this home to your own sense of style. Endless potential, endless possibilities...in a home with room for all!
Location
State IL
County Cook
Community Park, Pool, Curbs, Sidewalks, Street Lights, Street Paved
Rooms
Basement Full
Interior
Interior Features Hardwood Floors, Wood Laminate Floors, Second Floor Laundry, Granite Counters
Heating Natural Gas, Forced Air
Cooling Central Air, Zoned
Fireplaces Number 1
Fireplace Y
Appliance Range, Dishwasher, Refrigerator, Washer, Dryer, Stainless Steel Appliance(s)
Laundry Multiple Locations
Exterior
Exterior Feature Deck
Garage Detached
Garage Spaces 2.0
Waterfront false
View Y/N true
Roof Type Asphalt
Parking Type Off Alley, Off Street
Building
Story 2 Stories
Foundation Concrete Perimeter
Sewer Public Sewer, Sewer-Storm
Water Lake Michigan, Public
New Construction false
Schools
Elementary Schools Elmwood Elementary School
Middle Schools Elm Middle School
High Schools Elmwood Park High School
School District 401, 401, 401
Others
HOA Fee Include None
Ownership Fee Simple
Special Listing Condition None
Read Less Info
Want to know what your home might be worth? Contact us for a FREE valuation!

Our team is ready to help you sell your home for the highest possible price ASAP
© 2024 Listings courtesy of MRED as distributed by MLS GRID. All Rights Reserved.
Bought with Tania Diaz • Chicagoland Brokers Inc.

"My job is to find and attract mastery-based agents to the office, protect the culture, and make sure everyone is happy! "






