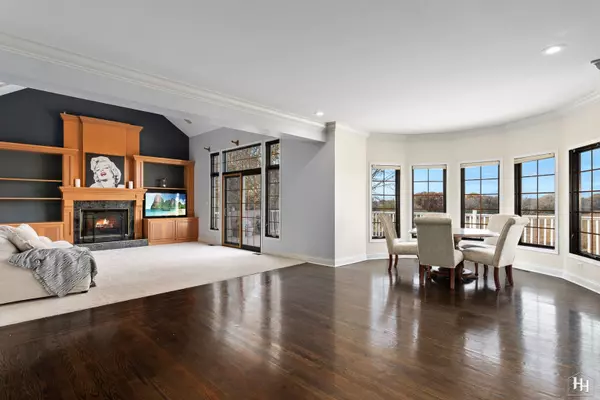$680,000
$689,000
1.3%For more information regarding the value of a property, please contact us for a free consultation.
5 Beds
4.5 Baths
4,800 SqFt
SOLD DATE : 12/19/2023
Key Details
Sold Price $680,000
Property Type Single Family Home
Sub Type Detached Single
Listing Status Sold
Purchase Type For Sale
Square Footage 4,800 sqft
Price per Sqft $141
Subdivision Cherry Hill
MLS Listing ID 11921671
Sold Date 12/19/23
Style Contemporary
Bedrooms 5
Full Baths 4
Half Baths 1
Year Built 2002
Annual Tax Amount $14,547
Tax Year 2022
Lot Size 1.380 Acres
Lot Dimensions 102X571X63X86X481
Property Description
Privacy, location, and resort-style living offer the dream in this 4,800 sq ft hidden gem. Custom built move-in ready home on 1.4 meticulously maintained acres with picturesque views of sweeping grounds, ponds, wildlife, and sensational sunsets. The in-ground salt system pool overlooks 150 acres of protected land that includes majestic blue herons, sandhill cranes, red tail hawks, pelicans, deer, eagles, and much more! Just an absolutely spectacular setting with unobstructed views. The tucked-away gardens, inviting pool, and multiple decks provide tons of entertainment space. Upon entering the home you will be greeted by a 2-story foyer with impressive chandelier. Refinished hardwood flooring throughout the main level. A private office with double doors, and the formal living room currently utilized as a library, leads to the oversized dining room with glass French doors. The first floor has an oversized powder room as well as a large laundry room. Continuing down the extra wide hallway, you will be astonished by the great open floor plan, gourmet kitchen with extra large island, granite countertops, generous cabinet space, and an eating area with bay windows. You'll find instant comfort in the large living room with vaulted ceilings, gas/wood fireplace, tons of natural light from the sliding doors and transoms that lead to the 40 foot deck and stunning views. The upper level offers 4 bedrooms and 3 full bathrooms. Enjoy private rooms with gorgeous views and plenty of closet space. The oversized primary bedroom boasts custom woodwork, crown molding, and 2 walk-in closets offering incredible storage space. The luxurious en-suite bathroom includes a jacuzzi tub, double sinks, oversized walk-in shower with dual shower heads, and a private toilet room. The finished lower level makes for the perfect in-law suite with a spacious bedroom, full bath with built-in bluetooth speaker, oversized rain shower, and open floor plan featuring a rec room and stone gas/wood fireplace. There's also an oversized storage room with electrical and hot and cold water hook-ups with a drain that can be converted into a custom spa, workshop, or additional living space. The storage room is highlighted by double French doors leading to the pool deck. This outside oasis entices you to stay with a beautiful paver patio leading to the in-ground pool, which features a salt system, new liner, and automatic pool safety cover. Award winning Crystal Lake schools. Just minutes to Bull Valley Gold Club, Woodstock Country Club, the historic Woodstock Square, downtown Crystal Lake, shopping, dining, entertainment, and Metra train. In this home you'll truly have it all!
Location
State IL
County Mc Henry
Community Lake, Water Rights, Street Lights, Street Paved
Rooms
Basement Full, Walkout
Interior
Interior Features Vaulted/Cathedral Ceilings, Bar-Dry, Hardwood Floors, In-Law Arrangement, First Floor Laundry, Walk-In Closet(s), Bookcases, Ceiling - 10 Foot, Open Floorplan, Some Carpeting, Special Millwork, Drapes/Blinds, Granite Counters
Heating Natural Gas, Forced Air
Cooling Central Air, Zoned
Fireplaces Number 2
Fireplaces Type Wood Burning, Gas Log, Gas Starter
Fireplace Y
Appliance Range, Microwave, Dishwasher
Laundry Gas Dryer Hookup, In Unit
Exterior
Exterior Feature Balcony, Deck, Patio, Porch, Stamped Concrete Patio, In Ground Pool, Storms/Screens
Garage Attached
Garage Spaces 3.0
Pool in ground pool
Waterfront false
View Y/N true
Roof Type Asphalt
Building
Lot Description Cul-De-Sac, Landscaped, Pond(s), Water Rights, Water View, Mature Trees, Backs to Open Grnd
Story 2 Stories
Foundation Concrete Perimeter
Sewer Septic-Private
Water Private Well
New Construction false
Schools
Elementary Schools West Elementary School
Middle Schools Richard F Bernotas Middle School
High Schools Prairie Ridge High School
School District 47, 47, 155
Others
HOA Fee Include None
Ownership Fee Simple
Special Listing Condition None
Read Less Info
Want to know what your home might be worth? Contact us for a FREE valuation!

Our team is ready to help you sell your home for the highest possible price ASAP
© 2024 Listings courtesy of MRED as distributed by MLS GRID. All Rights Reserved.
Bought with Tyler Lewke • Keller Williams Success Realty

"My job is to find and attract mastery-based agents to the office, protect the culture, and make sure everyone is happy! "






