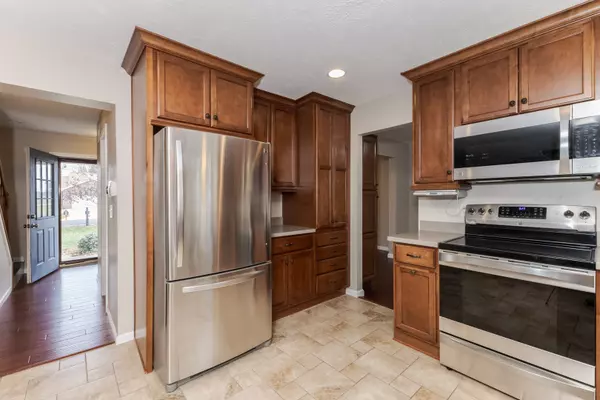$212,000
$220,000
3.6%For more information regarding the value of a property, please contact us for a free consultation.
3 Beds
2.5 Baths
1,730 SqFt
SOLD DATE : 12/18/2023
Key Details
Sold Price $212,000
Property Type Condo
Sub Type 1/2 Duplex
Listing Status Sold
Purchase Type For Sale
Square Footage 1,730 sqft
Price per Sqft $122
Subdivision Crestwicke
MLS Listing ID 11913245
Sold Date 12/18/23
Bedrooms 3
Full Baths 2
Half Baths 1
HOA Fees $4/ann
Year Built 1984
Annual Tax Amount $3,906
Tax Year 2022
Lot Dimensions 78X150
Property Description
It's your lucky day!!! Updated with fresh paint and back on the market!! This immaculate 3 bedroom, 2.5 bath home located in the prestigious Crestwicke Country Club Area, a golf course community that offers an unparalleled lifestyle, won't last long!! Upon entering, you will immediately notice the pride of ownership that is evident throughout the house. The new siding in 2019 and windows updated in 2015 enhance the curb appeal and showcase the meticulous care given to the property. The highlight of this home is the updated kitchen, which was beautifully renovated in 2015. Equipped with custom cabinetry, Corian countertops, and upscale stainless steel appliances, this kitchen is a chef's dream. The warm and inviting family room features a raised hearth fireplace with a brick surround, creating a cozy atmosphere perfect for relaxation. The patio slider, also updated in 2015, leads to a wonderful deck that overlooks a gorgeous fenced yard, which was installed in the same year. The beautiful and low-maintenance landscape adds to the overall appeal of the property. Natural light floods every corner of this home. The spacious master bedroom boasts a private updated full bath. Additionally, the front bedroom has new carpeting installed in 2019. Upgrades such as the home comfort insulation added in 2016 ensure energy efficiency. This turnkey home requires no additional work - your only job is to move in and start enjoying the exceptional lifestyle it offers.
Location
State IL
County Mc Lean
Rooms
Basement Full
Interior
Heating Forced Air, Natural Gas
Cooling Central Air
Fireplaces Number 1
Fireplaces Type Gas Log, Attached Fireplace Doors/Screen
Fireplace Y
Appliance Range, Dishwasher, Refrigerator, Washer, Dryer
Laundry Electric Dryer Hookup
Exterior
Exterior Feature Deck, Porch
Garage Attached
Garage Spaces 2.0
Waterfront false
View Y/N true
Roof Type Asphalt
Building
Lot Description Fenced Yard, Landscaped, Mature Trees
Sewer Septic-Private
Water Public
New Construction false
Schools
Elementary Schools Cedar Ridge Elementary
Middle Schools Evans Jr High
High Schools Normal Community High School
School District 5, 5, 5
Others
Pets Allowed Cats OK, Dogs OK
HOA Fee Include Other
Ownership Fee Simple w/ HO Assn.
Special Listing Condition None
Read Less Info
Want to know what your home might be worth? Contact us for a FREE valuation!

Our team is ready to help you sell your home for the highest possible price ASAP
© 2024 Listings courtesy of MRED as distributed by MLS GRID. All Rights Reserved.
Bought with Bradley Park • RE/MAX Rising

"My job is to find and attract mastery-based agents to the office, protect the culture, and make sure everyone is happy! "






