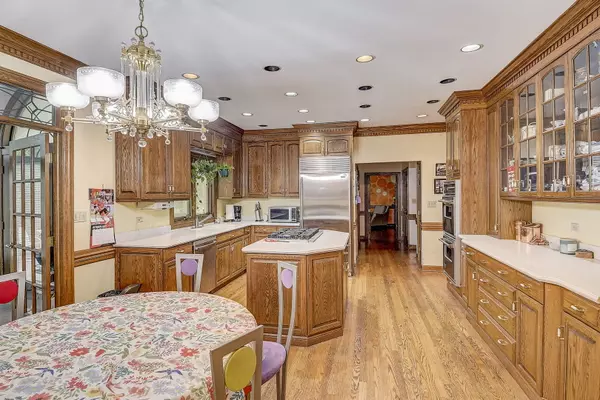$699,000
$725,000
3.6%For more information regarding the value of a property, please contact us for a free consultation.
5 Beds
5.5 Baths
5,026 SqFt
SOLD DATE : 12/14/2023
Key Details
Sold Price $699,000
Property Type Single Family Home
Sub Type Detached Single
Listing Status Sold
Purchase Type For Sale
Square Footage 5,026 sqft
Price per Sqft $139
Subdivision Carriage Way West
MLS Listing ID 11805918
Sold Date 12/14/23
Bedrooms 5
Full Baths 5
Half Baths 1
Year Built 1989
Annual Tax Amount $17,040
Tax Year 2021
Lot Dimensions 15246
Property Description
This brick home is even larger than it looks. Restore this beauty and enjoy the many exquisite features this home had to offer. The two story staircase accompanies the spacious foyer a perfect place to house some of your most gorgeous artwork. The formal living room hosts a beautiful fireplace and plenty of trim detail, making it a very cozy room perfect for entertaining or an intimate music room. Just across the foyer is the formal dining room that leads to the generous eat in kitchen with high end appliances. The adjacent sunroom features a wall of windows and outdoor deck access. The grand family room showcases vaulted ceilings, another impressive fireplace and plenty of natural light. Butler wet bar opens to the family room providing easy service access for cocktail hour. Plenty of storage, a huge half bath, first floor bedroom with full bath access, gorgeous dental trim work and hardwood flooring are beneficial accompaniments to the main level. The second level has 3 full baths, 4 spacious bedrooms, including a primary massive suite with a closet built for royalty and another cozy fireplace! Basement is over 2500 square feet and almost like a blank canvas, full of possibility and opportunity to re-create a most magnificent space! Large lot size, 4 car garage and plenty of room! No offers will be accepted prior to showings. Please do not call or text agent for showings. They begin 10/20/23. Must call showing assist to set 8007469464
Location
State IL
County Du Page
Community Park, Curbs, Street Paved
Rooms
Basement Full
Interior
Interior Features Vaulted/Cathedral Ceilings, Skylight(s), Bar-Wet, Hardwood Floors, First Floor Bedroom, First Floor Laundry, First Floor Full Bath, Walk-In Closet(s)
Heating Natural Gas, Forced Air
Cooling Central Air
Fireplaces Number 4
Fireplace Y
Appliance Double Oven, Microwave, Dishwasher, Refrigerator, Stainless Steel Appliance(s), Cooktop
Laundry In Unit, Sink
Exterior
Exterior Feature Deck
Garage Attached
Garage Spaces 4.0
Waterfront false
View Y/N true
Building
Story 2 Stories
Sewer Public Sewer
Water Public
New Construction false
Schools
Elementary Schools Concord Elementary School
Middle Schools Cass Junior High School
High Schools Hinsdale South High School
School District 63, 63, 86
Others
HOA Fee Include None
Ownership Fee Simple
Special Listing Condition None
Read Less Info
Want to know what your home might be worth? Contact us for a FREE valuation!

Our team is ready to help you sell your home for the highest possible price ASAP
© 2024 Listings courtesy of MRED as distributed by MLS GRID. All Rights Reserved.
Bought with Neringa Koller • American Brokers Real Estate

"My job is to find and attract mastery-based agents to the office, protect the culture, and make sure everyone is happy! "






