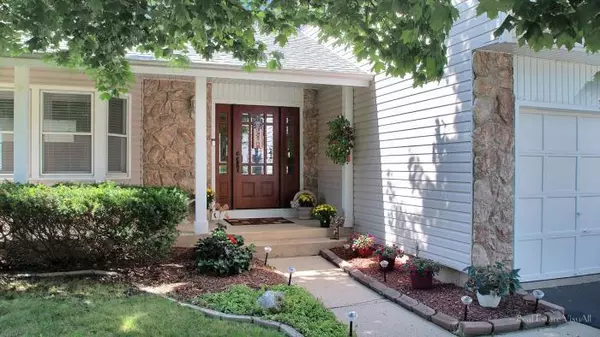$485,000
$509,900
4.9%For more information regarding the value of a property, please contact us for a free consultation.
4 Beds
3.5 Baths
2,246 SqFt
SOLD DATE : 11/30/2023
Key Details
Sold Price $485,000
Property Type Single Family Home
Sub Type Detached Single
Listing Status Sold
Purchase Type For Sale
Square Footage 2,246 sqft
Price per Sqft $215
Subdivision Winston Grove
MLS Listing ID 11892463
Sold Date 11/30/23
Bedrooms 4
Full Baths 3
Half Baths 1
Year Built 1977
Annual Tax Amount $7,970
Tax Year 2021
Lot Size 7,631 Sqft
Lot Dimensions 72X106
Property Description
Great 4 bedroom, 3 1/2 bath home 3 levels of living space. The main floor all hardwood floors throughout. inviting, 2 bay windows, a large living room, dining room with sky-light, eat-in kitchen with granite countertops, family room with fireplace, a custom Cherrywood wet bar, and large deck. Powder room, 2-car garage. The upper level provides 4 bedrooms. The master bedroom glass shower, walk-in closet, and dressing area with vanity. All bedrooms are larger. The 3rd includes: Rec room, office, (385 sq. feet) includes the 2nd wood-burning fireplace, and access to 500 sq. ft. patio. Large TV, game, or office. Has sliding glass walkout to patio and grill. A workshop Mud room Storage room 3rd full bath with walk-in shower The home is nestled in Winston Groves on a quiet street with low traffic. Location provides easy access to multiple interstate highways. close to schools, two parks are near. Local shopping includes Walmart, Home Depot, Aldi, fast food, dining and much more.
Location
State IL
County Cook
Community Park, Curbs, Sidewalks, Street Lights, Street Paved
Rooms
Basement Full, Walkout
Interior
Interior Features Skylight(s), Bar-Wet, Hardwood Floors, First Floor Laundry
Heating Natural Gas, Forced Air
Cooling Central Air
Fireplaces Number 2
Fireplaces Type Wood Burning, Gas Starter
Fireplace Y
Appliance Disposal, Microwave, Range, Dishwasher, Refrigerator
Exterior
Exterior Feature Deck, Patio
Garage Attached
Garage Spaces 2.0
Waterfront false
View Y/N true
Roof Type Asphalt
Building
Lot Description Landscaped
Story Split Level
Foundation Concrete Perimeter
Sewer Public Sewer
Water Lake Michigan
New Construction false
Schools
Elementary Schools Adlai Stevenson Elementary Schoo
Middle Schools Margaret Mead Junior High School
High Schools J B Conant High School
School District 54, 54, 211
Others
HOA Fee Include None
Ownership Fee Simple
Special Listing Condition None
Read Less Info
Want to know what your home might be worth? Contact us for a FREE valuation!

Our team is ready to help you sell your home for the highest possible price ASAP
© 2024 Listings courtesy of MRED as distributed by MLS GRID. All Rights Reserved.
Bought with Jenna O'Connor • Berkshire Hathaway HomeServices American Heritage

"My job is to find and attract mastery-based agents to the office, protect the culture, and make sure everyone is happy! "






