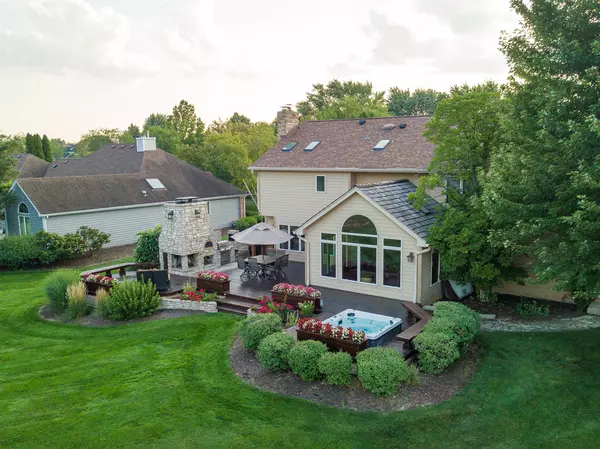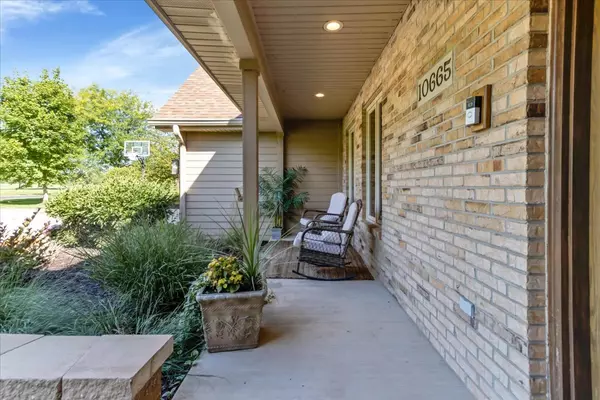$772,000
$779,000
0.9%For more information regarding the value of a property, please contact us for a free consultation.
4 Beds
3 Baths
3,700 SqFt
SOLD DATE : 12/08/2023
Key Details
Sold Price $772,000
Property Type Single Family Home
Sub Type Detached Single
Listing Status Sold
Purchase Type For Sale
Square Footage 3,700 sqft
Price per Sqft $208
Subdivision Tamarack Fairways
MLS Listing ID 11884256
Sold Date 12/08/23
Style Traditional
Bedrooms 4
Full Baths 3
HOA Fees $8/ann
Year Built 1988
Annual Tax Amount $14,916
Tax Year 2022
Lot Size 0.900 Acres
Lot Dimensions 219X149X245X145
Property Description
This home offers beautiful golf course views from a large deck overlooking the 8th fairway of Tamarack Fairways Golf Course. The property offers a feeling of significant space with a backyard of over 120' x 150' with views of groomed fairways and greens set against a beautiful lake. The spacious deck is perfect for entertaining with a custom fireplace and outdoor kitchen with granite countertops, gas grill, smoker, wood fired pizza oven and 6-person hot tub. The luxury continues inside with a 6-person Finnish sauna and master bath steam shower. Other amenities include an irrigation system and invisible dog fence. This well-maintained home is in widely sought after Naperville School District 204. Walking distance to Scullen Middle School and 1 and 1/2 miles from Neuqua Valley High School. Quiet subdivision on a cul-de-sac.
Location
State IL
County Will
Community Lake, Curbs, Sidewalks, Street Lights, Street Paved
Rooms
Basement Full
Interior
Interior Features Vaulted/Cathedral Ceilings, Sauna/Steam Room, Hardwood Floors, In-Law Arrangement, First Floor Laundry, First Floor Full Bath
Heating Natural Gas, Forced Air, Sep Heating Systems - 2+, Indv Controls, Zoned
Cooling Central Air, Zoned
Fireplaces Number 1
Fireplaces Type Gas Log
Fireplace Y
Appliance Double Oven, Microwave, Dishwasher, High End Refrigerator, Washer, Dryer, Disposal, Stainless Steel Appliance(s), Cooktop
Exterior
Exterior Feature Deck, Hot Tub, Dog Run, Outdoor Grill, Fire Pit
Garage Attached
Garage Spaces 3.0
Waterfront false
View Y/N true
Roof Type Asphalt
Building
Lot Description Golf Course Lot, Pond(s), Water View
Story 2 Stories
Foundation Concrete Perimeter
Sewer Septic-Private
Water Private Well
New Construction false
Schools
Elementary Schools Peterson Elementary School
Middle Schools Scullen Middle School
High Schools Neuqua Valley High School
School District 204, 204, 204
Others
HOA Fee Include None
Ownership Fee Simple w/ HO Assn.
Special Listing Condition None
Read Less Info
Want to know what your home might be worth? Contact us for a FREE valuation!

Our team is ready to help you sell your home for the highest possible price ASAP
© 2024 Listings courtesy of MRED as distributed by MLS GRID. All Rights Reserved.
Bought with Kathie Frerman • @properties Christie's International Real Estate

"My job is to find and attract mastery-based agents to the office, protect the culture, and make sure everyone is happy! "






