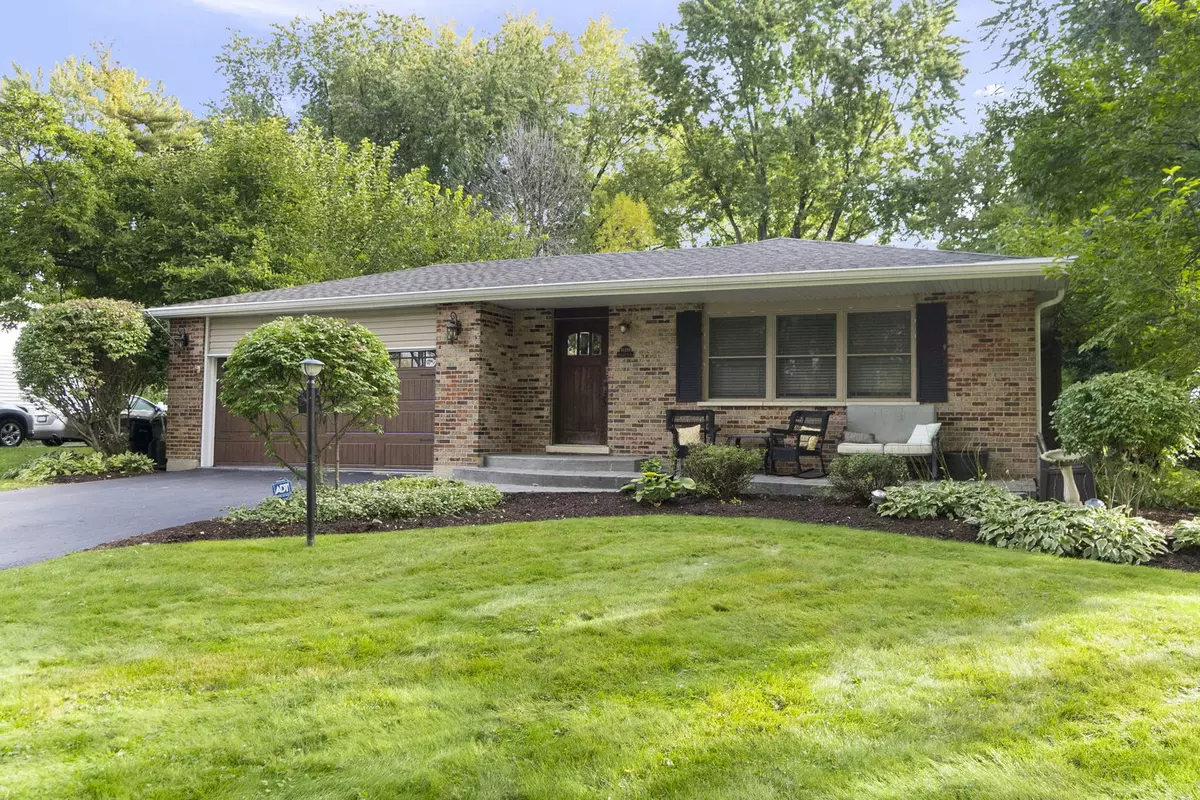$400,000
$380,000
5.3%For more information regarding the value of a property, please contact us for a free consultation.
4 Beds
2 Baths
2,049 SqFt
SOLD DATE : 12/06/2023
Key Details
Sold Price $400,000
Property Type Single Family Home
Sub Type Detached Single
Listing Status Sold
Purchase Type For Sale
Square Footage 2,049 sqft
Price per Sqft $195
Subdivision Longwood
MLS Listing ID 11888755
Sold Date 12/06/23
Style Tri-Level
Bedrooms 4
Full Baths 2
Year Built 1969
Annual Tax Amount $5,997
Tax Year 2022
Lot Size 0.260 Acres
Lot Dimensions 11326
Property Description
Welcome to your dream home! This stunning 4-bedroom, 2-bath, split level residence is a true gem, boasting a perfect blend of modern updates and timeless charm. From the moment you step through the front door, you'll be captivated by the warm and inviting atmosphere. Upon entering, you'll immediately notice the beautifully refinished hardwood floors that flow seamlessly throughout the main living areas and bedrooms, creating an elegant and cohesive look. The spacious living room is the perfect place to relax or entertain, with plenty of natural light streaming in through large windows, making it an inviting space for all your family gatherings. The heart of this home is the updated kitchen, featuring a stylish design, large island and thoughtful upgrades. A spacious pantry ensures you have ample storage for all your culinary needs. The kitchen opens up to a charming dining area, perfect for enjoying meals with family and friends. The four bedrooms in this home provide plenty of room for a growing family or the flexibility to use them as a home office, guest room, or personal gym. Each bedroom is spacious and filled with natural light. Stepping outside, you'll find a well-maintained yard and outdoor space, perfect for outdoor gatherings, gardening, or simply enjoying the fresh air. The split-level design allows for a multi-functional layout, offering endless possibilities for both indoor and outdoor activities. Additional highlights of this home include NEW Refinished Hardwood Floors 10/2023, NEW AC in 2023, NEW Water Heater 2021, NEW Garage Door & Opener 2020, NEW Attic Insulation 2019, and much more. This home is set on a gorgeous tree-lined street in a well-established neighborhood just around the corner from the elementary school. Ideal Naperville location only minutes to Metra & I-88 tollway.
Location
State IL
County Du Page
Community Park, Curbs, Sidewalks, Street Lights, Street Paved
Rooms
Basement English
Interior
Heating Natural Gas
Cooling Central Air
Fireplace N
Appliance Range, Microwave, Dishwasher, Refrigerator, Washer, Dryer, Stainless Steel Appliance(s)
Exterior
Exterior Feature Patio
Garage Attached
Garage Spaces 2.0
Waterfront false
View Y/N true
Roof Type Asphalt
Building
Lot Description Fenced Yard, Landscaped, Mature Trees
Story Split Level
Foundation Concrete Perimeter
Sewer Public Sewer
Water Public
New Construction false
Schools
Elementary Schools Longwood Elementary School
Middle Schools Hill Middle School
High Schools Metea Valley High School
School District 204, 204, 204
Others
HOA Fee Include None
Ownership Fee Simple
Special Listing Condition None
Read Less Info
Want to know what your home might be worth? Contact us for a FREE valuation!

Our team is ready to help you sell your home for the highest possible price ASAP
© 2024 Listings courtesy of MRED as distributed by MLS GRID. All Rights Reserved.
Bought with Sabrina Glover • Platinum Partners Realtors

"My job is to find and attract mastery-based agents to the office, protect the culture, and make sure everyone is happy! "






