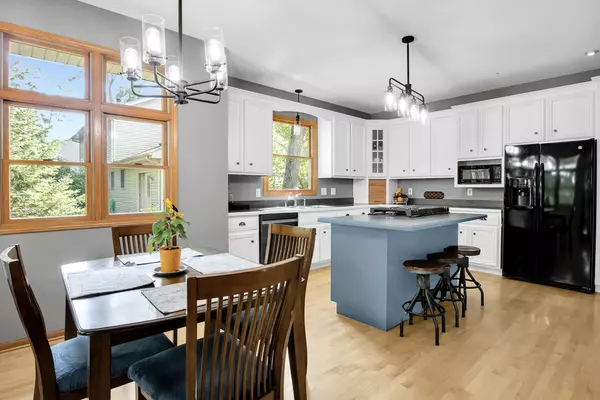$416,000
$399,900
4.0%For more information regarding the value of a property, please contact us for a free consultation.
4 Beds
2.5 Baths
3,118 SqFt
SOLD DATE : 11/07/2023
Key Details
Sold Price $416,000
Property Type Single Family Home
Sub Type Detached Single
Listing Status Sold
Purchase Type For Sale
Square Footage 3,118 sqft
Price per Sqft $133
Subdivision Highlands
MLS Listing ID 11899269
Sold Date 11/07/23
Bedrooms 4
Full Baths 2
Half Baths 1
Year Built 2002
Annual Tax Amount $10,138
Tax Year 2022
Lot Size 0.276 Acres
Lot Dimensions 80 X 150
Property Description
Nestled in the enchanting Highlands Subdivision, this 3100-square-foot home boasts 4 bedrooms, 2.1 bathrooms, a chic office space, and a secluded, breathtaking backyard sanctuary. Approaching the house, your eyes will be captivated by the grand, expansive wrap-around porch, bestowing an aura of timeless elegance and undeniable curb appeal. As you step indoors, you'll be greeted by the impressive 10-foot ceilings of the first floor. The custom-designed family room commands attention with its beadboard vaulted ceilings and a majestic floor-to-ceiling fireplace, infusing the space with inviting warmth and distinct character. This residence has been lovingly maintained, and it showcases gleaming hardwood flooring that spans both levels of the home, providing both practicality and beauty. The kitchen is a culinary enthusiast's dream, adorned with white custom cabinets, newer appliances, and updated lighting. Whether you're whipping up a family feast or hosting an elegant soiree, this kitchen is your culinary canvas. Retreat to the generously proportioned primary bedroom, where a tray ceiling, walk-in closet, a secondary closet, and a cozy fireplace beckon. The spacious private bathroom features a dual-bowl vanity, a separate jetted tub, and an invigorating shower. Venture down to the full unfinished basement, where you'll encounter a semi-finished room that could easily transform into a playroom, 2nd office, or gaming area. The basement also holds the promise of future possibilities with a bathroom rough-in. Step outside into your private oasis, complete with a rear deck and an expansive concrete patio, perfect for hosting outdoor gatherings or engaging in sports and activities. This extraordinary home seamlessly weaves together style, comfort, and convenience, with the added assurance of radon mitigation and an indoor sprinkler system for your safety. Seize the opportunity to claim ownership of this exceptional property, nestled near McKinley Woods and the Des Plaines River with convenient access to I55! Don't let this one get away!
Location
State IL
County Grundy
Rooms
Basement Full
Interior
Interior Features Vaulted/Cathedral Ceilings
Heating Natural Gas, Forced Air
Cooling Central Air
Fireplaces Number 2
Fireplace Y
Appliance Range, Microwave, Dishwasher, Refrigerator, Washer, Dryer
Exterior
Exterior Feature Deck
Garage Attached
Garage Spaces 2.0
Waterfront false
View Y/N true
Building
Story 2 Stories
Sewer Public Sewer
Water Public
New Construction false
Schools
School District 201, 201, 111
Others
HOA Fee Include None
Ownership Fee Simple
Special Listing Condition None
Read Less Info
Want to know what your home might be worth? Contact us for a FREE valuation!

Our team is ready to help you sell your home for the highest possible price ASAP
© 2024 Listings courtesy of MRED as distributed by MLS GRID. All Rights Reserved.
Bought with Shay Hata • Berkshire Hathaway HomeServices Chicago

"My job is to find and attract mastery-based agents to the office, protect the culture, and make sure everyone is happy! "






