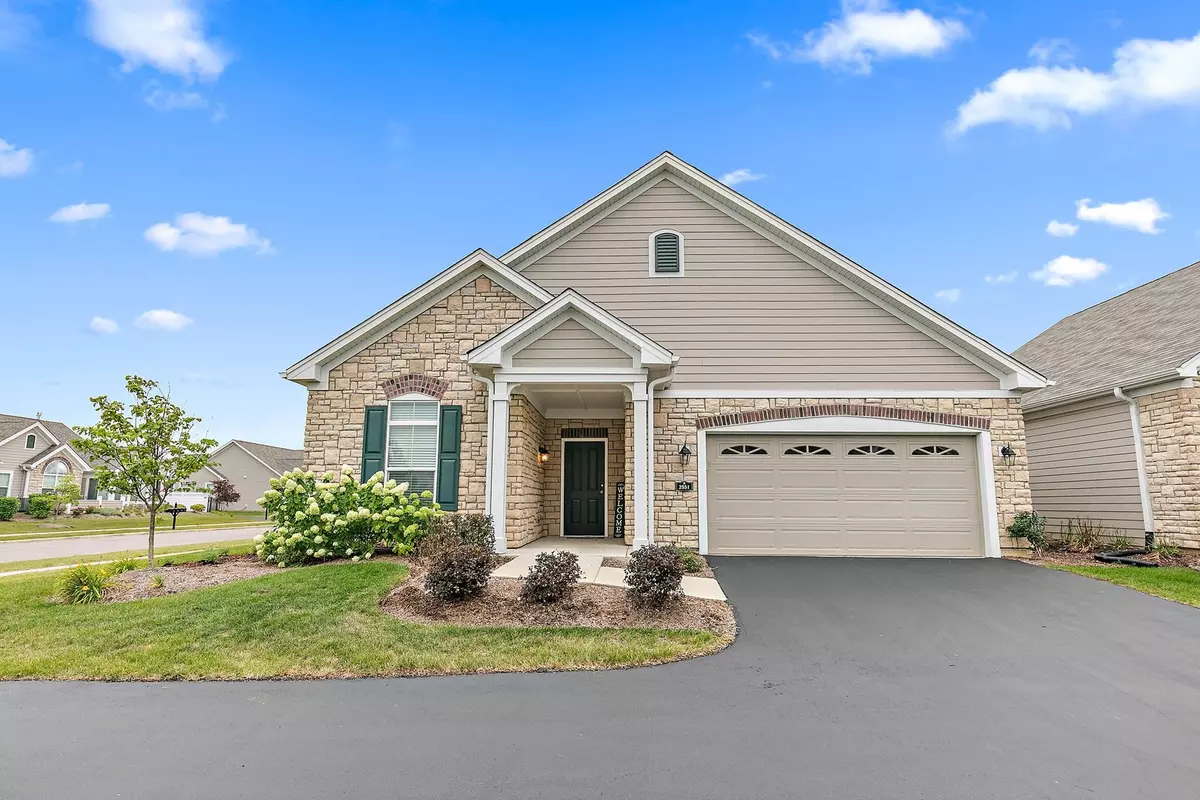$300,000
$315,000
4.8%For more information regarding the value of a property, please contact us for a free consultation.
2 Beds
2 Baths
2,000 SqFt
SOLD DATE : 10/31/2023
Key Details
Sold Price $300,000
Property Type Single Family Home
Sub Type Detached Single
Listing Status Sold
Purchase Type For Sale
Square Footage 2,000 sqft
Price per Sqft $150
Subdivision Maples At The Sonatas
MLS Listing ID 11885940
Sold Date 10/31/23
Style Ranch
Bedrooms 2
Full Baths 2
HOA Fees $356/mo
Year Built 2021
Annual Tax Amount $9,953
Tax Year 2022
Lot Size 6,577 Sqft
Lot Dimensions 64 X 102 X 63 X 102
Property Description
Nothing to do but move into this like-new home that the original owners have kept immaculate. Two bedroom, 2 bathroom plus den ranch property. Excellent details including multiple tray ceilings, crown molding throughout, and hardwood floors. Enter via a private path to a welcoming foyer, large living room with gas log fireplace for chilly winter nights. Open floorplan with a well-appointed kitchen, beautiful cabinets, stainless appliances, quartz countertops, pendant lights over the island that offers plenty of seating for friends and family. Spacious dining area just off the kitchen with sliding glass doors to the brick paver courtyard for easy grilling and outdoor living. Primary bedroom offers a bonus sitting area perfect for morning coffee or reading, a generous walk-in closet and bathroom with a tiled walk-in shower, and double vanity. Guest bedroom, with large closet and second full bath. Through the french doors you will find a den to make your own, perfect as an office, sitting room the possibilities are endless. Large windows pour sunlight into every room. Garage has extra space with the pull-down stair access to the attic. Flagstone pavers lead from front of the house to the home's courtyard. Maintenance free with the HOA benefits of lawn and snow care. The Maples at the Sonatas is an all-age community that offers a seasonal pool, clubhouse, and workout room.
Location
State IL
County Mc Henry
Community Clubhouse, Park, Pool, Curbs, Sidewalks, Street Lights, Street Paved
Rooms
Basement None
Interior
Interior Features Hardwood Floors, First Floor Bedroom, First Floor Laundry
Heating Natural Gas, Forced Air
Cooling Central Air
Fireplaces Number 1
Fireplaces Type Gas Log, Gas Starter
Fireplace Y
Laundry Gas Dryer Hookup, Sink
Exterior
Exterior Feature Patio
Garage Attached
Garage Spaces 2.0
Waterfront false
View Y/N true
Roof Type Asphalt
Building
Lot Description Corner Lot, Fenced Yard, Landscaped
Story 1 Story
Foundation Concrete Perimeter
Sewer Public Sewer
Water Public
New Construction false
Schools
Elementary Schools Mary Endres Elementary School
Middle Schools Northwood Middle School
High Schools Woodstock North High School
School District 200, 200, 200
Others
HOA Fee Include Insurance,Clubhouse,Exercise Facilities,Pool,Lawn Care,Snow Removal
Ownership Fee Simple
Special Listing Condition None
Read Less Info
Want to know what your home might be worth? Contact us for a FREE valuation!

Our team is ready to help you sell your home for the highest possible price ASAP
© 2024 Listings courtesy of MRED as distributed by MLS GRID. All Rights Reserved.
Bought with Marybeth Durkin • Redfin Corporation

"My job is to find and attract mastery-based agents to the office, protect the culture, and make sure everyone is happy! "






