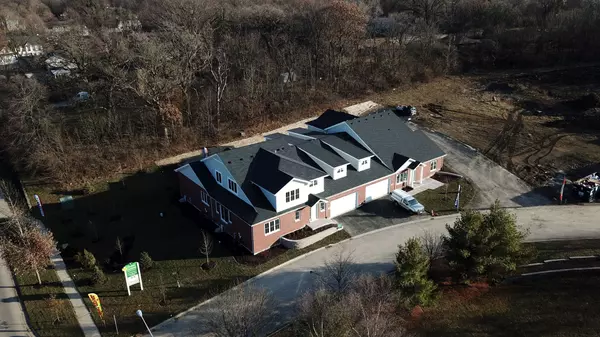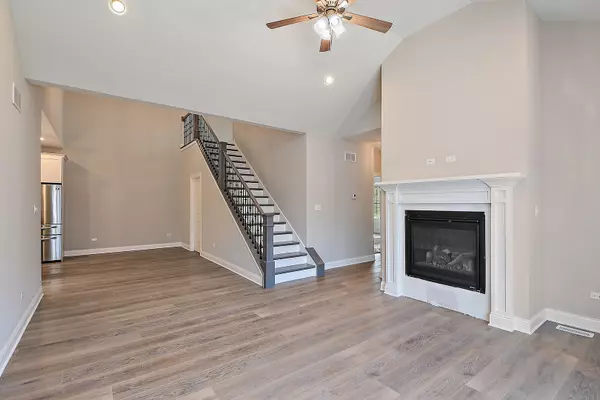$465,800
$449,900
3.5%For more information regarding the value of a property, please contact us for a free consultation.
2 Beds
3 Baths
1,950 SqFt
SOLD DATE : 11/06/2023
Key Details
Sold Price $465,800
Property Type Townhouse
Sub Type Townhouse-2 Story
Listing Status Sold
Purchase Type For Sale
Square Footage 1,950 sqft
Price per Sqft $238
Subdivision Prairie Crossing Estates
MLS Listing ID 11402398
Sold Date 11/06/23
Bedrooms 2
Full Baths 3
HOA Fees $170/mo
Year Built 2022
Tax Year 2022
Lot Dimensions 24X60
Property Description
Only 4 units left! Start planning for spring delivery. Make your own selections! This home is on the best lot in the subdivision. It sides up to Old Plank Trail and a retention area offering picturesque views and privacy. Welcome to Prairie Crossing Estates. A community with all the amenities of New Lenox and a down-home feel reminiscent of the "good old days"! With its trendy open floor plan, this custom, 2 bedroom, 3 full bathroom townhome is perfect for entertaining. The kitchen features beautiful cabinets accented by granite countertops, stainless appliances, tile backsplash, huge pantry and an island with additional seating. Two car garage with entry to convenient mudroom to simplify everyday living. Plenty of natural light as well from the skylight overhead. Adjacent dining area and family room. Main floor second bedroom and master suite with dual vanity and tiled shower. Tons of storage here, as all rooms have walk-in closets! Spacious upstairs loft area with third full bathroom and walk-in closet is great flex space for office, extra living room or third bedroom. Near full unfinished basement for expansion if needed. Only a few steps to Old Plank Trail. Easy access to train, I-80, I-355, shopping and dining. Drive the neighborhood and check out the quaint commons area just blocks away. Public library, police station, an outside concert venue, pond/waterfall, recreation hall and two parks. Walk to events and community bonfires!
Location
State IL
County Will
Rooms
Basement Full
Interior
Interior Features Wood Laminate Floors, First Floor Bedroom, First Floor Laundry, First Floor Full Bath, Walk-In Closet(s), Ceiling - 9 Foot, Open Floorplan
Heating Natural Gas
Cooling Central Air
Fireplace Y
Appliance Double Oven, Dishwasher, Refrigerator
Laundry Gas Dryer Hookup, In Unit, Laundry Closet, Sink
Exterior
Exterior Feature Patio
Garage Attached
Garage Spaces 2.0
Waterfront false
View Y/N true
Roof Type Asphalt
Building
Lot Description Common Grounds, Landscaped, Pond(s), Backs to Trees/Woods
Foundation Concrete Perimeter
Sewer Public Sewer
Water Lake Michigan
New Construction true
Schools
Elementary Schools Bentley Elementary School
Middle Schools Alex M Martino Junior High Schoo
High Schools Lincoln-Way Central High School
School District 122, 122, 210
Others
Pets Allowed Cats OK, Dogs OK
HOA Fee Include Exterior Maintenance,Lawn Care,Snow Removal,Lake Rights
Ownership Fee Simple w/ HO Assn.
Special Listing Condition None
Read Less Info
Want to know what your home might be worth? Contact us for a FREE valuation!

Our team is ready to help you sell your home for the highest possible price ASAP
© 2024 Listings courtesy of MRED as distributed by MLS GRID. All Rights Reserved.
Bought with Kimberly Katsenes • Coldwell Banker Real Estate Group

"My job is to find and attract mastery-based agents to the office, protect the culture, and make sure everyone is happy! "






