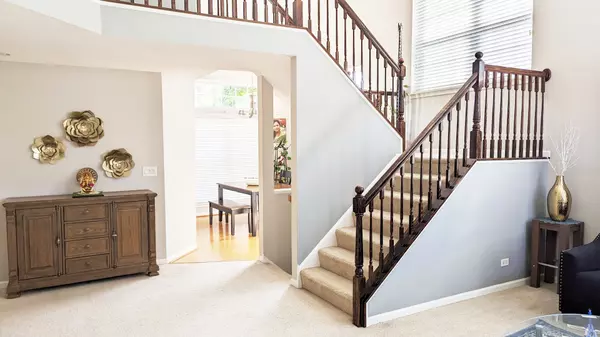$435,000
$445,000
2.2%For more information regarding the value of a property, please contact us for a free consultation.
3 Beds
2.5 Baths
1,801 SqFt
SOLD DATE : 10/27/2023
Key Details
Sold Price $435,000
Property Type Single Family Home
Sub Type Detached Single
Listing Status Sold
Purchase Type For Sale
Square Footage 1,801 sqft
Price per Sqft $241
Subdivision Concord Valley
MLS Listing ID 11886476
Sold Date 10/27/23
Style Traditional
Bedrooms 3
Full Baths 2
Half Baths 1
HOA Fees $31/ann
Year Built 1996
Annual Tax Amount $9,538
Tax Year 2022
Lot Size 6,599 Sqft
Lot Dimensions 60X148X61X141
Property Description
Great Sunlit home in Concord valley with soaring high ceilings and Open floor plan. Two story entryway leading to an amazing formal living space that flows well into Dining with hardwood floors and Kitchen with amazing 42 Inche cabiners, Granite Counters and contemporary backsplash. All SS appliacne package. Beautiful bay window and a Fireplace adorn the family room. The Brick Paver patio and lush vegetation is perfect for your Backyard BBQ. Backing to Open private space making it an amzing sanctuary. Mainfloor also has a true mudroom with extra cabiners and counter for ironing. Half bath is right across. Open staircase leads up to Master suite with Vaulted ceilign and WIC. Ensuite Bathroom too with true 4 piece and dual his and her sik. Two great sized spare bedrooms and cute second bath. Finished basement with Bar, storage and Entertainment area. Roof Siding 2015. HVAC 2016. Water Heater 2021. Close to Metra, Hiways, Outlet mall. Brooks, Granger, Metea. Come fall in love.
Location
State IL
County Du Page
Community Curbs, Sidewalks, Street Lights, Street Paved
Rooms
Basement Full
Interior
Interior Features Vaulted/Cathedral Ceilings, Bar-Dry, Hardwood Floors, First Floor Laundry
Heating Natural Gas
Cooling Central Air
Fireplaces Number 1
Fireplaces Type Attached Fireplace Doors/Screen, Gas Log, Gas Starter
Fireplace Y
Appliance Range, Dishwasher, Refrigerator, Stainless Steel Appliance(s), Wine Refrigerator
Exterior
Exterior Feature Patio, Brick Paver Patio
Garage Attached
Garage Spaces 2.0
Waterfront false
View Y/N true
Roof Type Asphalt
Building
Story 2 Stories
Sewer Public Sewer
Water Lake Michigan
New Construction false
Schools
Elementary Schools Young Elementary School
Middle Schools Granger Middle School
High Schools Metea Valley High School
School District 204, 204, 204
Others
HOA Fee Include Other
Ownership Fee Simple
Special Listing Condition None
Read Less Info
Want to know what your home might be worth? Contact us for a FREE valuation!

Our team is ready to help you sell your home for the highest possible price ASAP
© 2024 Listings courtesy of MRED as distributed by MLS GRID. All Rights Reserved.
Bought with Dipali Patel • Keller Williams Infinity

"My job is to find and attract mastery-based agents to the office, protect the culture, and make sure everyone is happy! "






