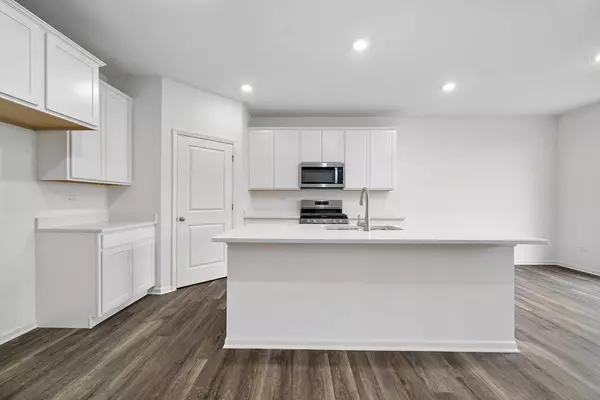$439,990
$449,990
2.2%For more information regarding the value of a property, please contact us for a free consultation.
4 Beds
2.5 Baths
2,600 SqFt
SOLD DATE : 10/20/2023
Key Details
Sold Price $439,990
Property Type Single Family Home
Sub Type Detached Single
Listing Status Sold
Purchase Type For Sale
Square Footage 2,600 sqft
Price per Sqft $169
Subdivision Cider Grove
MLS Listing ID 11896703
Sold Date 10/20/23
Bedrooms 4
Full Baths 2
Half Baths 1
HOA Fees $67/mo
Year Built 2023
Tax Year 2022
Lot Dimensions 65X140
Property Description
NEW CONSTRUCTION AT CIDER GROVE! The Henley is now available for a September move-in! This 2600 sq. ft. home includes a 2 car garage and full basement with roughed-in plumbing! On the inside, enjoy the full package of our new upgraded features, including 42" white cabinets with crown and soft-close doors and drawers, quartz countertops and stainless-steel appliances. Luxury vinyl plank flooring thru-out makes upkeep a breeze and the front flex room makes a lovely den, dining room, or playroom. An open concept living area and kitchen makes entertaining easy! The garage access area offers a nice drop-zone with a large walk in closet and powder room. More luxury features continue upstairs with tiled floors and double bowl vanity in the hall bath. Even the laundry room includes tiled floors and is situated conveniently by the loft, which also includes a nice walk-in closet. Four bedrooms offer ample space for all! The primary bedroom is positioned nicely at the back of the home and includes a full bath with tiled floors, a seated shower with tiled walls and clear glass doors, and a raised double-bowl vanity. A full basement with roughed in plumbing adds accessible living space and will be a favorite hang-out for all! All D.R. Horton Homes at Cider Grove include 9' first floor ceilings, full sod and landscaping, and a garage door opener on all double doors. Cider Grove is located close to I90, shopping, and schools! All D.R. Horton Chicago homes include our America's Smart Home Technology which allows you to monitor and control your home from your couch or from 500 miles away and connect to your home with your smartphone, tablet, or computer. Home life can be hands-free. It's never been easier to settle into new routine. Set the scene with your voice, from your phone, through the Qolsys panel - or schedule it and forget it. Our homes speak to Bluetooth, Wi-Fi, Z-Wave and cellular devices so you can sync with almost any smart device. 1/2/10 builder warranty. Photos are of similar home and model home, actual home may vary as built.
Location
State IL
County Mc Henry
Community Park, Sidewalks, Street Lights, Street Paved
Rooms
Basement Full
Interior
Interior Features First Floor Bedroom, Second Floor Laundry, First Floor Full Bath, Walk-In Closet(s), Ceiling - 9 Foot, Open Floorplan
Heating Natural Gas
Cooling Central Air
Fireplace N
Appliance Range, Microwave, Dishwasher, Disposal, Stainless Steel Appliance(s)
Laundry Gas Dryer Hookup
Exterior
Garage Attached
Garage Spaces 2.0
Waterfront false
View Y/N true
Roof Type Asphalt
Building
Lot Description Landscaped
Story 2 Stories
Foundation Concrete Perimeter
Sewer Public Sewer
Water Public
New Construction true
Schools
Elementary Schools Mackeben Elementary School
Middle Schools Heineman Middle School
High Schools Huntley High School
School District 158, 158, 158
Others
HOA Fee Include Insurance, Clubhouse, Exercise Facilities, Other
Ownership Fee Simple w/ HO Assn.
Special Listing Condition Home Warranty
Read Less Info
Want to know what your home might be worth? Contact us for a FREE valuation!

Our team is ready to help you sell your home for the highest possible price ASAP
© 2024 Listings courtesy of MRED as distributed by MLS GRID. All Rights Reserved.
Bought with Jerri Kazlo • RE/MAX Showcase

"My job is to find and attract mastery-based agents to the office, protect the culture, and make sure everyone is happy! "






