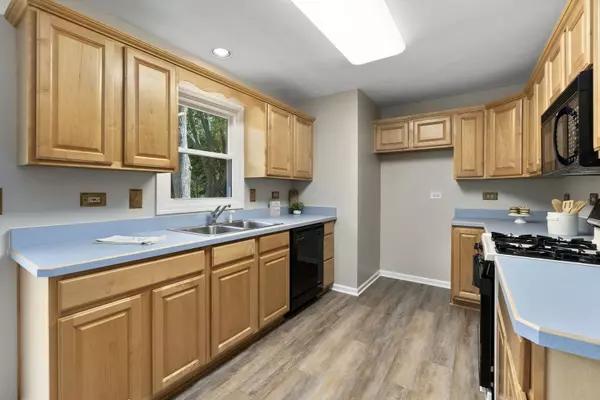$339,900
$339,900
For more information regarding the value of a property, please contact us for a free consultation.
3 Beds
2 Baths
1,344 SqFt
SOLD DATE : 10/17/2023
Key Details
Sold Price $339,900
Property Type Single Family Home
Sub Type Detached Single
Listing Status Sold
Purchase Type For Sale
Square Footage 1,344 sqft
Price per Sqft $252
Subdivision Longwood
MLS Listing ID 11892781
Sold Date 10/17/23
Style Ranch
Bedrooms 3
Full Baths 2
Year Built 1960
Annual Tax Amount $5,241
Tax Year 2022
Lot Size 0.310 Acres
Lot Dimensions 84X159
Property Description
Welcome to your new home! This beautifully remodeled ranch-style home is a true gem, offering modern updates and timeless charm in a peaceful neighborhood. The entire interior of the home has been treated to a NEW coat of paint that is a blank canvas waiting for your personal touch. NEW carpeting has been installed throughout for comfort and coziness underfoot. Each of the 3 bedrooms is bathed in natural light. The large eat-in kitchen has NEW vinyl plank flooring & offers stylish cabinetry. Step outside to your private backyard retreat, where you can relax on the NEW deck, enjoy a BBQ, or simply soak in the tranquility of your surroundings. Other recent upgrades include NEW windows in 2022, NEW driveway in 2021, NEWER Roof & HVAC 2017. This property is ready to welcome its new owners.
Location
State IL
County Du Page
Community Curbs, Sidewalks, Street Lights, Street Paved
Rooms
Basement None
Interior
Interior Features First Floor Bedroom, First Floor Laundry, First Floor Full Bath
Heating Natural Gas
Cooling Central Air
Fireplaces Number 1
Fireplaces Type Gas Starter
Fireplace Y
Appliance Range, Microwave, Dishwasher, Washer, Dryer
Laundry Sink
Exterior
Exterior Feature Deck
Garage Detached
Garage Spaces 2.5
Waterfront false
View Y/N true
Roof Type Asphalt
Building
Lot Description Partial Fencing, Sidewalks, Streetlights
Story 1 Story
Foundation Concrete Perimeter
Sewer Public Sewer
Water Public
New Construction false
Schools
Elementary Schools Longwood Elementary School
Middle Schools Hill Middle School
High Schools Metea Valley High School
School District 204, 204, 204
Others
HOA Fee Include None
Ownership Fee Simple
Special Listing Condition None
Read Less Info
Want to know what your home might be worth? Contact us for a FREE valuation!

Our team is ready to help you sell your home for the highest possible price ASAP
© 2024 Listings courtesy of MRED as distributed by MLS GRID. All Rights Reserved.
Bought with William Finfrock • Redfin Corporation

"My job is to find and attract mastery-based agents to the office, protect the culture, and make sure everyone is happy! "






