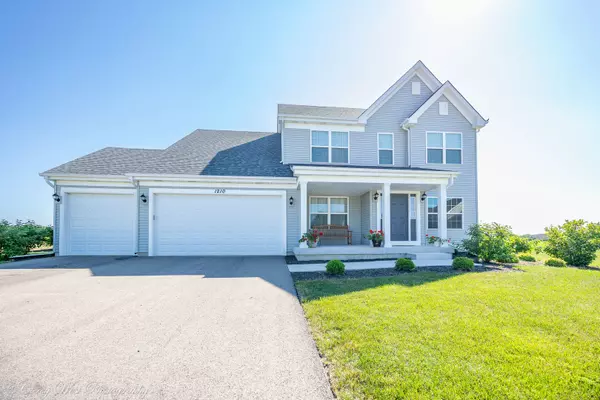$399,000
$399,000
For more information regarding the value of a property, please contact us for a free consultation.
4 Beds
2.5 Baths
2,600 SqFt
SOLD DATE : 10/12/2023
Key Details
Sold Price $399,000
Property Type Single Family Home
Sub Type Detached Single
Listing Status Sold
Purchase Type For Sale
Square Footage 2,600 sqft
Price per Sqft $153
Subdivision Reston Ponds
MLS Listing ID 11838208
Sold Date 10/12/23
Bedrooms 4
Full Baths 2
Half Baths 1
HOA Fees $30/ann
Year Built 2021
Annual Tax Amount $11,609
Tax Year 2022
Lot Size 0.320 Acres
Lot Dimensions 52X4X120X76X91X120
Property Description
Huge PRICE DROP and now priced significantly under market value! This home was built in 2021 with everything brand new and all the upgrades you could need. It's perfect for spreading out, growing, and entertaining guests. As soon as you step inside, you'll be greeted by a grand two-story entrance, sleek dark wood floors, and an open layout between the kitchen and family room complete with 9-foot ceilings. The kitchen is truly elegant, featuring stainless steel appliances, 42-inch cabinets with crown finishes, and beautiful granite countertops. Step outside onto the 30x16 concrete patio, complete with an extra wide stoop, and enjoy the warmer days and nights with friends and family. This backyard also offers a hot tub hook-up and gas line for your grilling needs. For colder days, cozy up by the gas fireplace in the family room. The dining room is bright and airy, with plenty of natural light and elegant crown molding. Additionally, there's a perfectly sized office on the main floor that could be used as a bedroom or toy room. A spacious laundry room with an exterior door (perfect for muddy shoes or heavy bags). The second floor boasts four generously sized bedrooms, each with a walk-in closet. The primary bedroom is particularly impressive, with double doors, a stunning primary bathroom with a separate shower and soaker tub, and two walk-in closets. It also offers extra peace with additional insulation between it and bedroom #4. If 2600 sq ft isn't enough, walk down through the open staircase to the full basement, ready for your finishing touches with 9' ceilings and rough bathroom area. Finally, the much-needed 3rd car garage is great for storing all those extra toys, tools, or equipment. This Peachtree home has it all and is perfect for anyone looking for a new home.
Location
State IL
County De Kalb
Community Park, Lake, Sidewalks, Street Lights, Street Paved
Rooms
Basement Full
Interior
Interior Features Wood Laminate Floors, First Floor Laundry, Walk-In Closet(s), Ceilings - 9 Foot, Open Floorplan, Granite Counters, Pantry
Heating Natural Gas
Cooling Central Air
Fireplaces Number 1
Fireplaces Type Gas Log, Gas Starter
Fireplace Y
Appliance Range, Microwave, Dishwasher, Refrigerator, Stainless Steel Appliance(s), Water Softener Owned, Gas Oven
Laundry Gas Dryer Hookup
Exterior
Exterior Feature Patio
Garage Attached
Garage Spaces 3.0
Waterfront false
View Y/N true
Roof Type Asphalt
Building
Lot Description Cul-De-Sac
Story 2 Stories
Foundation Concrete Perimeter
Sewer Public Sewer
Water Public
New Construction false
Schools
School District 427, 427, 427
Others
HOA Fee Include Scavenger
Ownership Fee Simple w/ HO Assn.
Special Listing Condition None
Read Less Info
Want to know what your home might be worth? Contact us for a FREE valuation!

Our team is ready to help you sell your home for the highest possible price ASAP
© 2024 Listings courtesy of MRED as distributed by MLS GRID. All Rights Reserved.
Bought with Neyeshka Berdin • HomeSmart Realty Group

"My job is to find and attract mastery-based agents to the office, protect the culture, and make sure everyone is happy! "






