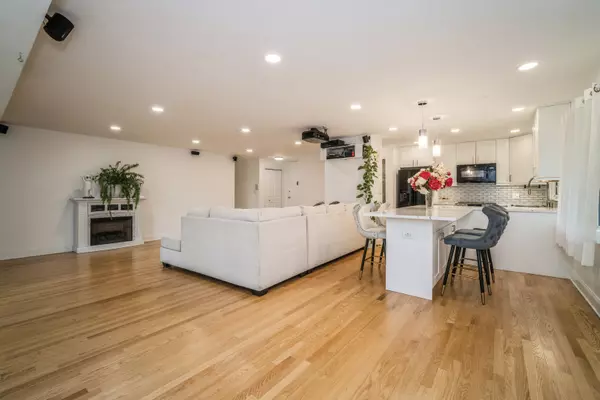$315,000
$289,900
8.7%For more information regarding the value of a property, please contact us for a free consultation.
2 Beds
2 Baths
1,400 SqFt
SOLD DATE : 10/06/2023
Key Details
Sold Price $315,000
Property Type Condo
Sub Type Condo
Listing Status Sold
Purchase Type For Sale
Square Footage 1,400 sqft
Price per Sqft $225
Subdivision Tattersall Square
MLS Listing ID 11872511
Sold Date 10/06/23
Bedrooms 2
Full Baths 2
HOA Fees $494/mo
Year Built 1972
Annual Tax Amount $4,142
Tax Year 2021
Lot Dimensions COMMON
Property Description
MULTIPLE OFFERS RECIEVED HIGHEST AND BEST BY WEDNESDAY 5PM CASH OFFERS PREFERED. Gorgeous 2 bed/2 bath top floor unit with a stunning open-floor plan kitchen & living room! FULLY remodeled top to bottom. Illuminated by endless sunlight as a south-corner unit. New hardwood floors throughout! Spacious balcony overlooking the forest preserve treeline. Modern kitchen cabinetry matched with exquisite white quartz countertops & an oversized peninsula doubling as a breakfast bar/dining top! Beautiful ceiling canned & kitchen under-cabinet lighting exclusively on dimmer-switches. Bathrooms are fully renovated with new stone, cabinets, and sleek glass doors. Master bath features seated walk-in shower & built-in quartz shelves. Space saving eco-friendly tankless water heater. In-unit laundry with new stacked Speed Queen washer/dryer combo. Brand new Samsung induction kitchen range. Living room pre-wired with surround sound speakers & wired internet - ready for any home theater A/V configuration you desire. Tons of closet & pantry storage space. Pet friendly.
Location
State IL
County Cook
Rooms
Basement None
Interior
Interior Features Elevator, Hardwood Floors, Laundry Hook-Up in Unit, Dining Combo, Lobby
Heating Electric, Forced Air
Cooling Central Air
Fireplace N
Appliance Range, Microwave, Dishwasher, Refrigerator, Washer, Dryer, Disposal
Laundry Electric Dryer Hookup, In Unit, Laundry Closet
Exterior
Exterior Feature Balcony, Storms/Screens
Garage Attached
Garage Spaces 1.0
Community Features Elevator(s), Party Room, Pool, Security Door Lock(s), Elevator(s), In Ground Pool, Underground Utilities, Trail(s)
Waterfront false
View Y/N true
Building
Lot Description Forest Preserve Adjacent
Foundation Concrete Perimeter
Sewer Public Sewer
Water Lake Michigan
New Construction false
Schools
Elementary Schools George Washington Elementary Sch
Middle Schools Lincoln Middle School
High Schools Maine South High School
School District 64, 64, 207
Others
Pets Allowed Cats OK, Dogs OK, Number Limit, Size Limit
HOA Fee Include Water, Insurance, Pool, Exterior Maintenance, Lawn Care, Scavenger, Snow Removal
Ownership Condo
Special Listing Condition None
Read Less Info
Want to know what your home might be worth? Contact us for a FREE valuation!

Our team is ready to help you sell your home for the highest possible price ASAP
© 2024 Listings courtesy of MRED as distributed by MLS GRID. All Rights Reserved.
Bought with Matt Steiger • @properties Christie's International Real Estate

"My job is to find and attract mastery-based agents to the office, protect the culture, and make sure everyone is happy! "






