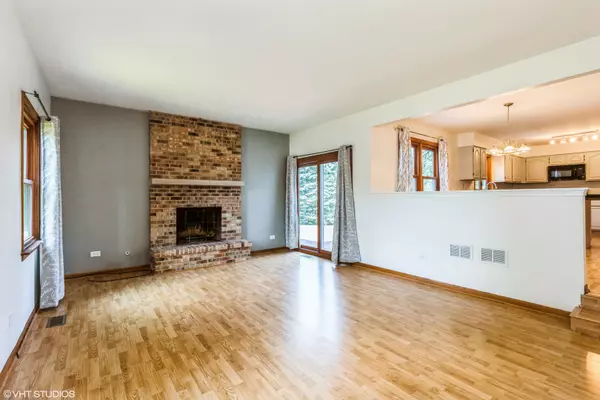$540,000
$550,000
1.8%For more information regarding the value of a property, please contact us for a free consultation.
4 Beds
2.5 Baths
2,457 SqFt
SOLD DATE : 09/28/2023
Key Details
Sold Price $540,000
Property Type Single Family Home
Sub Type Detached Single
Listing Status Sold
Purchase Type For Sale
Square Footage 2,457 sqft
Price per Sqft $219
Subdivision Interlaken Meadows
MLS Listing ID 11833711
Sold Date 09/28/23
Style Tudor
Bedrooms 4
Full Baths 2
Half Baths 1
Year Built 1987
Annual Tax Amount $13,062
Tax Year 2022
Lot Dimensions 78X121X155X113
Property Description
Fantastic opportunity awaits you in this 4 bedroom, 2.1 bathroom home in the desirable subdivision of Interlaken Meadows. The homes many windows allow for an abundance of natural light to shine throughout. The spacious eat-in kitchen boasts dove gray cabinetry and granite counters and flows into the sizeable family room with a warm fireplace that leads to a freshly stained deck. The main floor also includes an large laundry/mudroom, perfect for keeping everything organized, dining room and living room. Upstairs, the primary bedroom suite awaits you with its 2 walk-in closets and primary bathroom with 2 sinks and separate shower. Three other bedrooms and a full bath completes the upstairs. This home has been well maintained with newer windows, siding, water heater, sump pump, furnace and A/C. This home is sure to keep you comfortable all year round. The home is just a short distance from historic downtown Libertyville with its charming shops and eateries as well as the convenient train station for easy commuting. The area is surrounded by nearby parks, bike trails, and forest preserves. Allowing for endless outdoor adventures. Sought after Libertyville schools! Give me a call today for your private showing!
Location
State IL
County Lake
Rooms
Basement Partial
Interior
Interior Features Vaulted/Cathedral Ceilings, First Floor Laundry, Walk-In Closet(s)
Heating Natural Gas, Forced Air
Cooling Central Air
Fireplace N
Appliance Range, Microwave, Dishwasher, Refrigerator, Washer, Dryer, Disposal
Exterior
Exterior Feature Deck
Garage Attached
Garage Spaces 2.0
Waterfront false
View Y/N true
Roof Type Asphalt
Building
Lot Description Corner Lot
Story 2 Stories
Sewer Public Sewer
Water Public
New Construction false
Schools
Elementary Schools Butterfield School
Middle Schools Highland Middle School
High Schools Libertyville High School
School District 70, 70, 128
Others
HOA Fee Include None
Ownership Fee Simple
Special Listing Condition None
Read Less Info
Want to know what your home might be worth? Contact us for a FREE valuation!

Our team is ready to help you sell your home for the highest possible price ASAP
© 2024 Listings courtesy of MRED as distributed by MLS GRID. All Rights Reserved.
Bought with Frank Capitanini • Coldwell Banker Realty

"My job is to find and attract mastery-based agents to the office, protect the culture, and make sure everyone is happy! "






