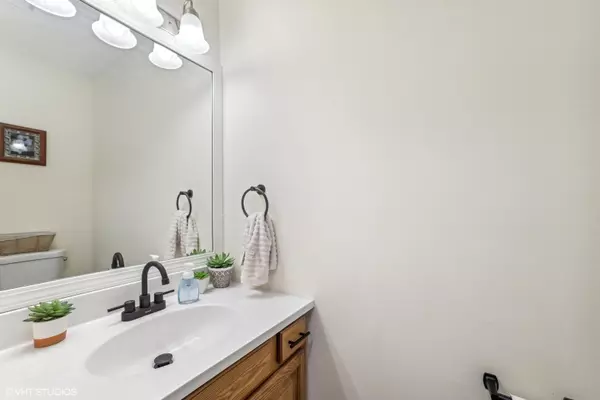$267,000
$250,000
6.8%For more information regarding the value of a property, please contact us for a free consultation.
3 Beds
2.5 Baths
1,928 SqFt
SOLD DATE : 09/13/2023
Key Details
Sold Price $267,000
Property Type Townhouse
Sub Type Townhouse-2 Story
Listing Status Sold
Purchase Type For Sale
Square Footage 1,928 sqft
Price per Sqft $138
Subdivision Old Oak Terrace
MLS Listing ID 11853890
Sold Date 09/13/23
Bedrooms 3
Full Baths 2
Half Baths 1
HOA Fees $209/mo
Year Built 1989
Annual Tax Amount $4,687
Tax Year 2022
Lot Dimensions 30 X 60
Property Description
This quiet end unit, 2 bedroom plus 1 bedroom/office/den townhome is now available. Step into the home and you'll find vaulted ceilings in the main living space. Plenty of windows bring natural light into the two-story living room and kitchen. Granite countertops, freshly painted cabinets, new fridge (2023) and dishwasher (2023), and an eat-in area complete the kitchen. The half bath on the main floor was updated with new fixtures and paint. Upstairs you'll find 2 bedrooms, a full bath with two separate vanities and two separate entrances. Laundry is also on the second floor along with plenty of storage. In the full finished basement there is a large family room with several built-ins, cabinets, a dry bar, a full bathroom, and a den/office/third bedroom with french doors. Sliding doors give you access to the covered patio that overlooks beautiful greenery, and then double closets provide ample storage space for this lower level. The unit features a 2-car attached garage, your own private front porch, fireplace, deck off the main level living area, newer flooring, new roof and so much more. Each level has a bathroom, and there is a brand new hot water heater (2023). The home is in a quaint cul-de-sac, close to downtown Algonquin, restaurants, the Fox River and more. Come check it out today!
Location
State IL
County Mc Henry
Rooms
Basement Full, Walkout
Interior
Interior Features Vaulted/Cathedral Ceilings, Bar-Dry, Second Floor Laundry, Built-in Features
Heating Natural Gas, Forced Air
Cooling Central Air
Fireplaces Number 1
Fireplaces Type Wood Burning
Fireplace Y
Appliance Range, Microwave, Dishwasher, Refrigerator, Washer, Dryer
Laundry In Unit, Laundry Closet
Exterior
Exterior Feature Deck, Patio, Storms/Screens, End Unit
Garage Attached
Garage Spaces 2.0
Waterfront false
View Y/N true
Roof Type Asphalt
Parking Type Driveway
Building
Lot Description Cul-De-Sac
Foundation Concrete Perimeter
Sewer Public Sewer
Water Public
New Construction false
Schools
Elementary Schools Eastview Elementary School
Middle Schools Algonquin Middle School
High Schools Dundee-Crown High School
School District 300, 300, 300
Others
Pets Allowed Cats OK, Dogs OK
HOA Fee Include Insurance, Lawn Care, Snow Removal, None
Ownership Fee Simple w/ HO Assn.
Special Listing Condition None
Read Less Info
Want to know what your home might be worth? Contact us for a FREE valuation!

Our team is ready to help you sell your home for the highest possible price ASAP
© 2024 Listings courtesy of MRED as distributed by MLS GRID. All Rights Reserved.
Bought with Katerina Belajeva • Executive Realty Group LLC

"My job is to find and attract mastery-based agents to the office, protect the culture, and make sure everyone is happy! "






