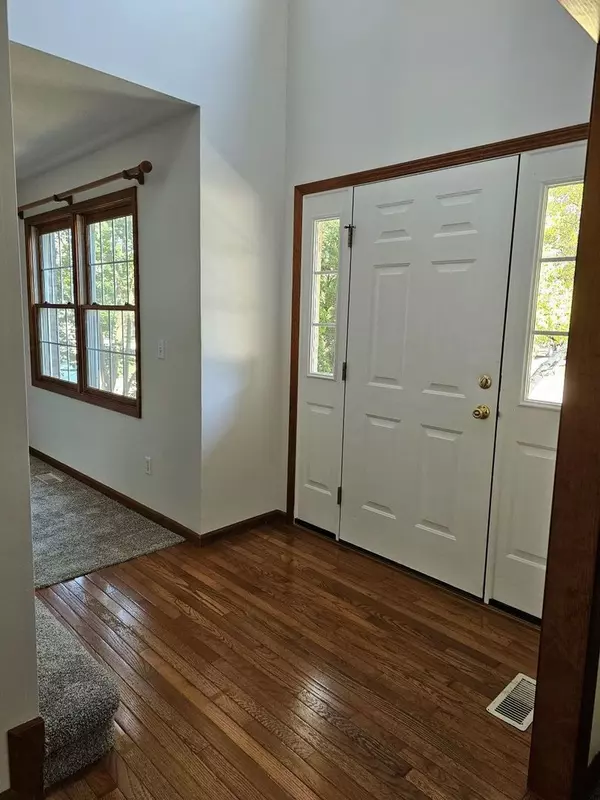$317,000
$309,900
2.3%For more information regarding the value of a property, please contact us for a free consultation.
4 Beds
2.5 Baths
3,424 SqFt
SOLD DATE : 09/08/2023
Key Details
Sold Price $317,000
Property Type Single Family Home
Sub Type Detached Single
Listing Status Sold
Purchase Type For Sale
Square Footage 3,424 sqft
Price per Sqft $92
Subdivision Eagle Crest North
MLS Listing ID 11842574
Sold Date 09/08/23
Style Traditional
Bedrooms 4
Full Baths 2
Half Baths 1
Year Built 1998
Annual Tax Amount $6,799
Tax Year 2022
Lot Dimensions 68 X 125
Property Description
Home that offers so much! Located on a quiet cul-de-sac in a top rated school district, this home is perfect for a family. The home offers 4 bedrooms, 2.5 baths and a finished basement. $22,000 in new updates were recently completed to make this home move-in ready! All new: quality carpet throughout and professional paint on the main and upper levels as well as the exterior entry way. The kitchen boasts a brand new stainless steel refrigerator, oven vent, kitchen sink and heavy-duty garbage disposal - as well as new countertops and entirely refurbished kitchen cabinets. A new water heater was installed this year. The basement was underwent refurbishment in 2021. New roof in 2017. The home features a main floor laundry with Maytag washer and dryer included, nice laundry sink and family-sized coat closet. The kitchen has an island, desk area, and room for a good size kitchen table. Family room has a lovely gas fireplace and flows into a nice living room area. There is also a formal dining room. Foyer opens to the second floor with dramatic natural lighting. Upstairs finds 4 bedrooms, all with ample closet space. Master bedroom has lovely full bath with a relaxation tub, a separate shower, and walk-in closet with ample space. The basement offers over 638 finished sq. ft in wood laminate flooring providing a relaxing space for games, a movie room, or more. In the basement you'll find plenty of storage space plus a bonus room that could be easily finished and turned into a 5th bedroom with converting the window. There is a rough-in for another bath. The garage is oversized with room for a workspace, and has a back door which allows for easy access to the fenced-in backyard. The yard has a patio, a children's playset with swings, and a recreational space with professional-level basketball hoop. There is a second basketball hoop in the driveway for good neighborhood fun. All Window treatments remain. Lovely mature landscaping. This move-in-ready family home is available now. No HOA/ Association fees. Great Unit 5 schools, great neighborhood and great home.
Location
State IL
County Mc Lean
Community Curbs, Sidewalks, Street Lights, Street Paved
Rooms
Basement Full
Interior
Interior Features Wood Laminate Floors, First Floor Laundry, Walk-In Closet(s), Separate Dining Room
Heating Natural Gas
Cooling Central Air
Fireplaces Number 1
Fireplaces Type Gas Log
Fireplace Y
Appliance Range, Dishwasher, Refrigerator, Washer, Dryer, Stainless Steel Appliance(s), Range Hood
Laundry Gas Dryer Hookup, Electric Dryer Hookup, Multiple Locations
Exterior
Exterior Feature Patio, Other
Garage Attached
Garage Spaces 2.0
Waterfront false
View Y/N true
Roof Type Asphalt
Building
Lot Description Fenced Yard, Mature Trees, Sidewalks, Streetlights
Story 2 Stories
Foundation Concrete Perimeter
Sewer Public Sewer
Water Public
New Construction false
Schools
Elementary Schools Grove Elementary
Middle Schools Chiddix Jr High
High Schools Normal Community High School
School District 5, 5, 5
Others
HOA Fee Include None
Ownership Fee Simple
Special Listing Condition None
Read Less Info
Want to know what your home might be worth? Contact us for a FREE valuation!

Our team is ready to help you sell your home for the highest possible price ASAP
© 2024 Listings courtesy of MRED as distributed by MLS GRID. All Rights Reserved.
Bought with Christina King • Brilliant Real Estate

"My job is to find and attract mastery-based agents to the office, protect the culture, and make sure everyone is happy! "






