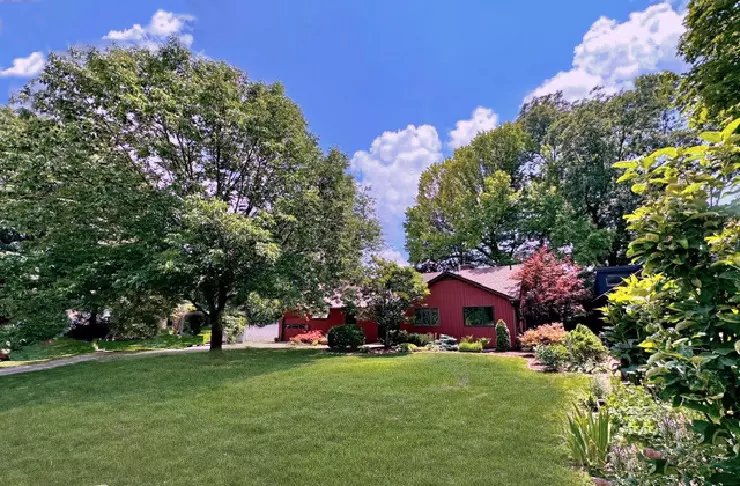$340,000
$315,000
7.9%For more information regarding the value of a property, please contact us for a free consultation.
4 Beds
2 Baths
2,381 SqFt
SOLD DATE : 09/08/2023
Key Details
Sold Price $340,000
Property Type Single Family Home
Sub Type Detached Single
Listing Status Sold
Purchase Type For Sale
Square Footage 2,381 sqft
Price per Sqft $142
Subdivision Country Club Manor
MLS Listing ID 11811348
Sold Date 09/08/23
Style Other
Bedrooms 4
Full Baths 2
Year Built 1948
Annual Tax Amount $5,462
Tax Year 2022
Lot Size 0.310 Acres
Lot Dimensions 104.8 X 166.8 X 80 X 176
Property Description
Outstanding location, only a block North of Hessel Park! This very loved and meticulously maintained mid-century home, has been continually cared for and updated thought out the years...for the past 53 years...Pride of ownership shines through Nearly 2400 finished sqft above ground, (1900 sqft on the main level) Very versatile 1.5 level, 3 (or 4) bedrooms, 2 full baths and 2 (or 3) living spaces. Classic mid-century curb appeal under a canopy of mature trees with stunning landscape, a long walkway leading to the covered porch entry. Spacious entry with original ceramic tile/brick style flooring, opens to an enormous living room, complete with mid century brick fireplace with solid walnut mantle. Large picture window facing the park like back yard. Original solid redwood paneling and built in shelving. Original wood work has not been painted, and original hardwood floors in entire home (except for the stairs/second level/kitchen/baths/laundry) Wonderful, flowing floor plan features a formal dining room with lovely table side window views and open side to the living room, French doors leading to the family room and a pocket door to the kitchen. Updated main bath has custom tiled shower and walls, glass doors, heated tile floors and a high end vanity/mirror cabinet. The original porch has been professionally converted to a family room, open to the kitchen that has a wall of windows to enjoy the stunning green back yard views. A new screen porch was then added, with built in benches and access from the kitchen and to the deck. Kitchen with table space, seating for two barstools, and open views to the family room. Loads of solid Hickory 36" custom cabinets, upscale stainless built in double oven, cook top (2015) refrigerator, and dishwasher (2010). A significant addition was built on in 1994 to extend the kitchen, create a large 2nd bath and a spacious separate laundry room with a newer washer/dryer. Second full bath was conveniently added down the hall from the kitchen. The generous sized "mud" room provides direct assess from the garage to the kitchen. When it was time for windows custom Pella windows were selected. Roof by Dick Butler in 2019. Very high end, efficient HVAC with boiler heat in 2010. (a/c 2003) Head upstairs for a wonderful space that could be used in many ways! It would make a super large, private master bedroom. There is a HUGE walk in attic and plenty of space to add a 3rd master bath, a large walk in closet and still have tons of storage space. This upper level would also make a dream office, play room or 3rd living space. Gorgeous, park like, private, fenced back yard has large deck, mature trees and has been lovingly landscaped with a great variety of plantings, blooming bushes, trees and gardens. Garage measures out to an oversized 2 bay (27 x 21) but has a single door, with the rest used as storage/shop space. (possible to convert to a two car garage door) Extra long concrete driveway to hold 5 cars. Gigantic walk in attic for endless storage or expansion. Special homes like this are rare to come by, and don't last long... especially in this very sought after, Grid 46 location so close to Hessel Park! Built in 1947 when they built homes with solid redwood siding, and copper piping, hot water heat and expert craftsmen/carpenters that cut each piece with pride and care... even putting trim inside the closet doors! You will not not be disappointed with this one! Call your Realtor to schedule your private showing today!
Location
State IL
County Champaign
Community Park, Gated, Street Paved
Rooms
Basement None
Interior
Interior Features Vaulted/Cathedral Ceilings, Hardwood Floors, Heated Floors, First Floor Bedroom, First Floor Laundry, First Floor Full Bath, Built-in Features, Bookcases, Historic/Period Mlwk, Open Floorplan, Some Carpeting, Some Wood Floors, Drapes/Blinds, Separate Dining Room, Paneling, Pantry, Replacement Windows, Workshop Area (Interior)
Heating Steam
Cooling Central Air
Fireplaces Number 1
Fireplaces Type Wood Burning
Fireplace Y
Appliance Double Oven, Microwave, Dishwasher, Refrigerator, Washer, Dryer, Disposal, Cooktop, Built-In Oven, Range Hood, Gas Cooktop
Laundry Electric Dryer Hookup, In Unit
Exterior
Exterior Feature Deck, Porch Screened
Garage Attached
Garage Spaces 1.5
Waterfront false
View Y/N true
Roof Type Asphalt
Parking Type Driveway
Building
Lot Description Fenced Yard, Irregular Lot, Landscaped, Mature Trees, Views
Story 1.5 Story
Foundation Concrete Perimeter
Sewer Public Sewer
Water Public
New Construction false
Schools
Elementary Schools Champaign Elementary School
Middle Schools Champaign Junior High School
High Schools Central High School
School District 4, 4, 4
Others
HOA Fee Include None
Ownership Fee Simple
Special Listing Condition None
Read Less Info
Want to know what your home might be worth? Contact us for a FREE valuation!

Our team is ready to help you sell your home for the highest possible price ASAP
© 2024 Listings courtesy of MRED as distributed by MLS GRID. All Rights Reserved.
Bought with Nick Taylor • Taylor Realty Associates

"My job is to find and attract mastery-based agents to the office, protect the culture, and make sure everyone is happy! "






